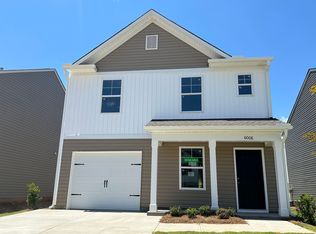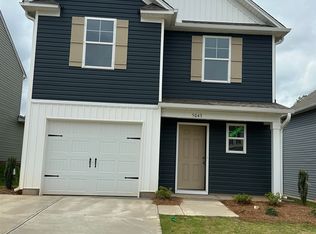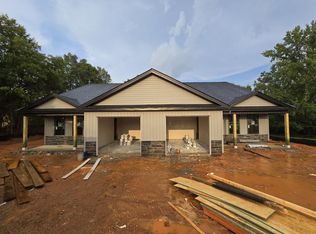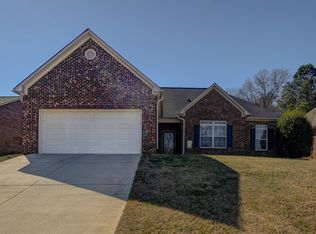Sold-in house
$300,000
6004 Willutuck Dr, Boiling Springs, SC 29316
5beds
2,245sqft
Single Family Residence
Built in 2024
7,405.2 Square Feet Lot
$312,900 Zestimate®
$134/sqft
$2,286 Estimated rent
Home value
$312,900
$294,000 - $332,000
$2,286/mo
Zestimate® history
Loading...
Owner options
Explore your selling options
What's special
ASK ABOUT 4.99% FIXED RATE and 5K in CLOSING Costs on QUALIFYING HOMES with PREFERRED LENDER for homes that can close in 40 days. Introducing the new Beautiful, community of Hazelwood in the picturesque foothills of Spartanburg County near the Blue Ridge Mountains. Located on Highway 9 next door to the Ingles Shopping Center, Hazelwood is only four minutes south to Interstate 85 and five minutes north to city-edge of Boiling Springs. Hazelwood is perfectly situated on the gently rolling hills of the Piedmont. Close-by are the modern, award-winning schools and convenient shopping of Boiling Springs. All homes in Hazelwood are built GreenSmart offering the latest in GreenSmart home technology which cuts down on your energy bills. We’re committed to building and delivering to you the American Dream of homeownership at an affordable price and with an outstanding commitment to quality. The Benjamin floor plan is a beautiful, two-story home with around 2,245 square feet. This home offers This home offers a very large corner lot with 5 Bedrooms, 3 bathrooms, an open floor plan with one bedroom and bath on the main level. Luxury Vinyl Plank flooring, a covered patio and a two-car garage. The spacious kitchen is equipped with stainless steel appliances and an island that opens up to the dining area and the great room with a gas fireplace, giving plenty of space to entertain inside.
Zillow last checked: 8 hours ago
Listing updated: August 19, 2025 at 11:46am
Listed by:
Lisa Forbes 864-884-5428,
Coldwell Banker Caine
Bought with:
Tou Yang, SC
MARKET PRODIGY REAL ESTATE
Source: SAR,MLS#: 307662
Facts & features
Interior
Bedrooms & bathrooms
- Bedrooms: 5
- Bathrooms: 3
- Full bathrooms: 3
- Main level bathrooms: 1
- Main level bedrooms: 1
Primary bedroom
- Level: S
- Area: 224
- Dimensions: 16x14
Bedroom 2
- Level: Main
- Area: 100
- Dimensions: 10x10
Bedroom 3
- Level: S
- Area: 132
- Dimensions: 11x12
Bedroom 4
- Level: S
- Area: 120
- Dimensions: 10x12
Bedroom 5
- Level: S
- Area: 110
- Dimensions: 10x11
Dining room
- Level: Main
- Area: 168
- Dimensions: 14x12
Great room
- Level: Main
- Area: 306
- Dimensions: 18x17
Kitchen
- Level: Main
- Area: 168
- Dimensions: 14x12
Loft
- Level: S
- Area: 168
- Dimensions: 14x12
Other
- Description: Front Porch
- Level: Main
- Area: 60
- Dimensions: 15x4
Patio
- Level: Main
- Area: 100
- Dimensions: 10x10
Heating
- Forced Air, Gas - Natural
Cooling
- Central Air, Electricity
Appliances
- Included: Dishwasher, Disposal, Microwave, Range, Gas, Tankless Water Heater
- Laundry: 2nd Floor
Features
- Flooring: Carpet, Luxury Vinyl
- Windows: Tilt-Out
- Has basement: No
- Has fireplace: No
Interior area
- Total interior livable area: 2,245 sqft
- Finished area above ground: 2,245
- Finished area below ground: 0
Property
Parking
- Total spaces: 2
- Parking features: 2 Car Attached, Garage, Attached Garage
- Attached garage spaces: 2
Features
- Levels: Two
- Patio & porch: Patio, Porch
- Exterior features: Aluminum/Vinyl Trim
Lot
- Size: 7,405 sqft
- Features: Level
- Topography: Level
Details
- Parcel number: 2510010109
- Other equipment: Irrigation Equipment
Construction
Type & style
- Home type: SingleFamily
- Architectural style: Traditional
- Property subtype: Single Family Residence
Materials
- Vinyl Siding
- Foundation: Slab
- Roof: Architectural
Condition
- New construction: Yes
- Year built: 2024
Details
- Builder name: Great Southern Homes
Utilities & green energy
- Electric: Duke
- Gas: Piedmont
- Sewer: Public Sewer
- Water: Public, Spbg
Community & neighborhood
Security
- Security features: Smoke Detector(s)
Community
- Community features: None
Location
- Region: Boiling Springs
- Subdivision: Hazelwood
HOA & financial
HOA
- Has HOA: Yes
- HOA fee: $412 annually
- Services included: Common Area
Price history
| Date | Event | Price |
|---|---|---|
| 4/15/2024 | Sold | $300,000+8.6%$134/sqft |
Source: | ||
| 3/28/2024 | Price change | $276,120-10%$123/sqft |
Source: | ||
| 3/20/2024 | Pending sale | $306,898$137/sqft |
Source: | ||
| 2/23/2024 | Price change | $306,898-3.3%$137/sqft |
Source: | ||
| 1/22/2024 | Listed for sale | $317,403$141/sqft |
Source: | ||
Public tax history
| Year | Property taxes | Tax assessment |
|---|---|---|
| 2025 | -- | $18,000 +2578.6% |
| 2024 | $236 +0.3% | $672 |
| 2023 | $235 | $672 |
Find assessor info on the county website
Neighborhood: 29316
Nearby schools
GreatSchools rating
- 9/10Boiling Springs Elementary SchoolGrades: PK-5Distance: 0.4 mi
- 5/10Rainbow Lake Middle SchoolGrades: 6-8Distance: 4.3 mi
- 7/10Boiling Springs High SchoolGrades: 9-12Distance: 0.9 mi
Schools provided by the listing agent
- Elementary: 2-Boiling Springs
- Middle: 2-Boiling Springs
- High: 2-Boiling Springs
Source: SAR. This data may not be complete. We recommend contacting the local school district to confirm school assignments for this home.
Get a cash offer in 3 minutes
Find out how much your home could sell for in as little as 3 minutes with a no-obligation cash offer.
Estimated market value
$312,900
Get a cash offer in 3 minutes
Find out how much your home could sell for in as little as 3 minutes with a no-obligation cash offer.
Estimated market value
$312,900



