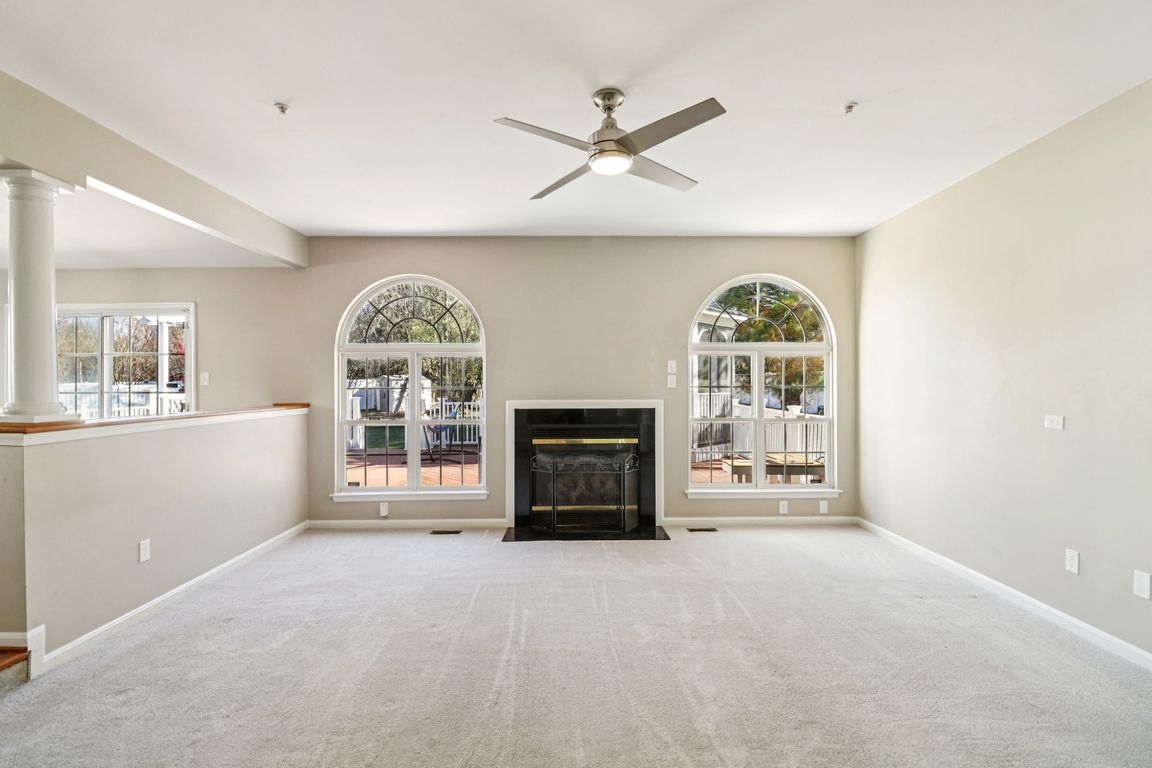
Coming soon
$749,900
6beds
4,892sqft
6005 Armaan Dr, Glenn Dale, MD 20769
6beds
4,892sqft
Single family residence
Built in 2002
0.31 Acres
2 Attached garage spaces
$153 price/sqft
$210 semi-annually HOA fee
What's special
STUNNING BRICK FRONT COLONIAL WITH IMPRESSIVE ENTRY AND FULL IN-LAW SUITE COMING SOON!!!
- 4 days |
- 459 |
- 33 |
Source: Bright MLS,MLS#: MDPG2183200
Travel times
Family Room
Kitchen
Primary Bedroom
Zillow last checked: 8 hours ago
Listing updated: November 12, 2025 at 08:08am
Listed by:
David Buchman 443-535-3595,
Hyatt & Company Real Estate, LLC 4107056295,
Co-Listing Agent: Hillary Bodner 410-707-8232,
Hyatt & Company Real Estate, LLC
Source: Bright MLS,MLS#: MDPG2183200
Facts & features
Interior
Bedrooms & bathrooms
- Bedrooms: 6
- Bathrooms: 4
- Full bathrooms: 3
- 1/2 bathrooms: 1
- Main level bathrooms: 1
- Main level bedrooms: 1
Rooms
- Room types: Living Room, Dining Room, Bedroom 2, Bedroom 3, Bedroom 4, Kitchen, Family Room, Den, Basement, Bedroom 1
Bedroom 1
- Features: Flooring - Carpet
- Level: Upper
Bedroom 2
- Features: Flooring - Carpet
- Level: Upper
Bedroom 3
- Features: Flooring - Carpet
- Level: Upper
Bedroom 4
- Features: Flooring - Carpet
- Level: Upper
Basement
- Features: Flooring - Concrete
- Level: Lower
Den
- Features: Flooring - Carpet
- Level: Main
Dining room
- Features: Flooring - Carpet
- Level: Main
Family room
- Features: Flooring - Carpet
- Level: Main
Kitchen
- Features: Flooring - HardWood
- Level: Main
Living room
- Features: Flooring - Carpet
- Level: Main
Heating
- Forced Air, Zoned, Natural Gas
Cooling
- Central Air, Zoned, Electric
Appliances
- Included: Dishwasher, Disposal, Double Oven, Cooktop, Dryer, Ice Maker, Oven, Refrigerator, Stainless Steel Appliance(s), Washer, Water Heater, Gas Water Heater
- Laundry: Upper Level
Features
- Family Room Off Kitchen, Formal/Separate Dining Room, Kitchen Island, Kitchen - Table Space, Soaking Tub, Breakfast Area, Ceiling Fan(s), Entry Level Bedroom, Open Floorplan, Kitchen - Gourmet, Walk-In Closet(s), Dry Wall
- Flooring: Carpet, Hardwood, Vinyl, Wood
- Doors: Insulated
- Windows: Insulated Windows
- Basement: Finished
- Number of fireplaces: 1
- Fireplace features: Gas/Propane
Interior area
- Total structure area: 4,892
- Total interior livable area: 4,892 sqft
- Finished area above ground: 3,279
- Finished area below ground: 1,613
Property
Parking
- Total spaces: 6
- Parking features: Garage Faces Front, Attached, Driveway
- Attached garage spaces: 2
- Uncovered spaces: 4
Accessibility
- Accessibility features: None
Features
- Levels: Three
- Stories: 3
- Patio & porch: Deck
- Pool features: None
- Has view: Yes
- View description: Trees/Woods, Street
Lot
- Size: 0.31 Acres
- Features: Suburban
Details
- Additional structures: Above Grade, Below Grade
- Parcel number: 17143279304
- Zoning: RR
- Special conditions: Standard
Construction
Type & style
- Home type: SingleFamily
- Architectural style: Colonial
- Property subtype: Single Family Residence
Materials
- Brick Front, Vinyl Siding
- Foundation: Concrete Perimeter
- Roof: Architectural Shingle
Condition
- Excellent
- New construction: No
- Year built: 2002
Utilities & green energy
- Sewer: Public Sewer
- Water: Public
Community & HOA
Community
- Subdivision: Glenn Dale Greens
HOA
- Has HOA: Yes
- HOA fee: $210 semi-annually
Location
- Region: Glenn Dale
Financial & listing details
- Price per square foot: $153/sqft
- Tax assessed value: $667,200
- Annual tax amount: $9,914
- Date on market: 11/18/2025
- Listing agreement: Exclusive Right To Sell
- Listing terms: FHA,Conventional,VA Loan,Cash
- Ownership: Fee Simple
- Road surface type: Paved