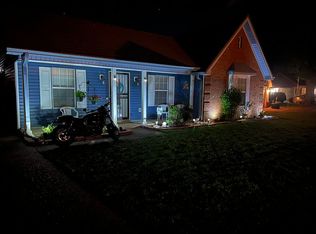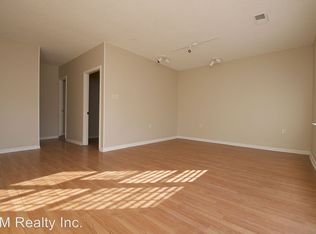Sold for $239,867 on 05/20/24
$239,867
6005 Cloverland Cv, Millington, TN 38053
3beds
1,277sqft
Single Family Residence
Built in 1990
0.25 Acres Lot
$217,400 Zestimate®
$188/sqft
$1,477 Estimated rent
Home value
$217,400
$207,000 - $228,000
$1,477/mo
Zestimate® history
Loading...
Owner options
Explore your selling options
What's special
Back on Market - Contract Failed. Renovated 3 bedrooms, 2 baths home corner lot, freshly painted interior and exterior, new hot water heater, new furnace, condenser and evaporator coil, new kitchen counter tops & sink, dishwasher and range, new carpet, new ceilings fans and new toilet, large fenced back yard, just waiting for you to move in.
Zillow last checked: 8 hours ago
Listing updated: September 14, 2023 at 10:19am
Listed by:
Delois L Colvin,
BenchMark REALTORS, LLC
Bought with:
Main Street Renewal, LLC
Source: MAAR,MLS#: 10152494
Facts & features
Interior
Bedrooms & bathrooms
- Bedrooms: 3
- Bathrooms: 2
- Full bathrooms: 2
Primary bedroom
- Features: Carpet
- Level: First
- Area: 165
- Dimensions: 11 x 15
Bedroom 2
- Features: Carpet
- Area: 121
- Dimensions: 11 x 11
Bedroom 3
- Features: Carpet
- Area: 110
- Dimensions: 10 x 11
Primary bathroom
- Features: Full Bath
Dining room
- Dimensions: 0 x 0
Kitchen
- Features: Updated/Renovated Kitchen, Eat-in Kitchen
- Area: 187
- Dimensions: 11 x 17
Living room
- Features: Great Room
- Dimensions: 0 x 0
Den
- Area: 294
- Dimensions: 14 x 21
Heating
- Central, Natural Gas
Cooling
- Central Air
Appliances
- Included: Gas Water Heater, Range/Oven, Disposal, Dishwasher
- Laundry: Laundry Closet
Features
- All Bedrooms Down, Full Bath Down, Den/Great Room, Kitchen, Primary Bedroom, 2nd Bedroom, 3rd Bedroom, 2 or More Baths
- Flooring: Part Carpet, Vinyl
- Attic: Attic Access
- Number of fireplaces: 1
- Fireplace features: In Den/Great Room
Interior area
- Total interior livable area: 1,277 sqft
Property
Parking
- Parking features: Driveway/Pad
- Has uncovered spaces: Yes
Features
- Stories: 1
- Patio & porch: Patio
- Pool features: None
Lot
- Size: 0.25 Acres
- Dimensions: 79 x 136
- Features: Some Trees, Level
Details
- Parcel number: D0137X A00099
Construction
Type & style
- Home type: SingleFamily
- Architectural style: Traditional
- Property subtype: Single Family Residence
Materials
- Wood/Composition
- Foundation: Slab
- Roof: Composition Shingles
Condition
- New construction: No
- Year built: 1990
Utilities & green energy
- Sewer: Public Sewer
- Water: Public
- Utilities for property: Cable Available
Community & neighborhood
Location
- Region: Millington
- Subdivision: Waverly Plantation 1st Addn
Other
Other facts
- Listing terms: Conventional,FHA,VA Loan
Price history
| Date | Event | Price |
|---|---|---|
| 5/20/2024 | Sold | $239,867+23%$188/sqft |
Source: Public Record | ||
| 2/5/2024 | Listing removed | -- |
Source: MAAR #10159199 | ||
| 2/3/2024 | Listed for rent | $1,600+1.9%$1/sqft |
Source: MAAR #10159199 | ||
| 2/2/2024 | Listing removed | -- |
Source: Zillow Rentals | ||
| 11/30/2023 | Price change | $1,570-0.9%$1/sqft |
Source: Zillow Rentals | ||
Public tax history
| Year | Property taxes | Tax assessment |
|---|---|---|
| 2024 | $952 | $28,075 |
| 2023 | $952 | $28,075 |
| 2022 | -- | $28,075 |
Find assessor info on the county website
Neighborhood: 38053
Nearby schools
GreatSchools rating
- 3/10Lucy Elementary SchoolGrades: PK-5Distance: 1 mi
- 5/10Woodstock Middle SchoolGrades: 6-8Distance: 3.7 mi
- 2/10Bolton High SchoolGrades: 9-12Distance: 8.8 mi

Get pre-qualified for a loan
At Zillow Home Loans, we can pre-qualify you in as little as 5 minutes with no impact to your credit score.An equal housing lender. NMLS #10287.
Sell for more on Zillow
Get a free Zillow Showcase℠ listing and you could sell for .
$217,400
2% more+ $4,348
With Zillow Showcase(estimated)
$221,748
