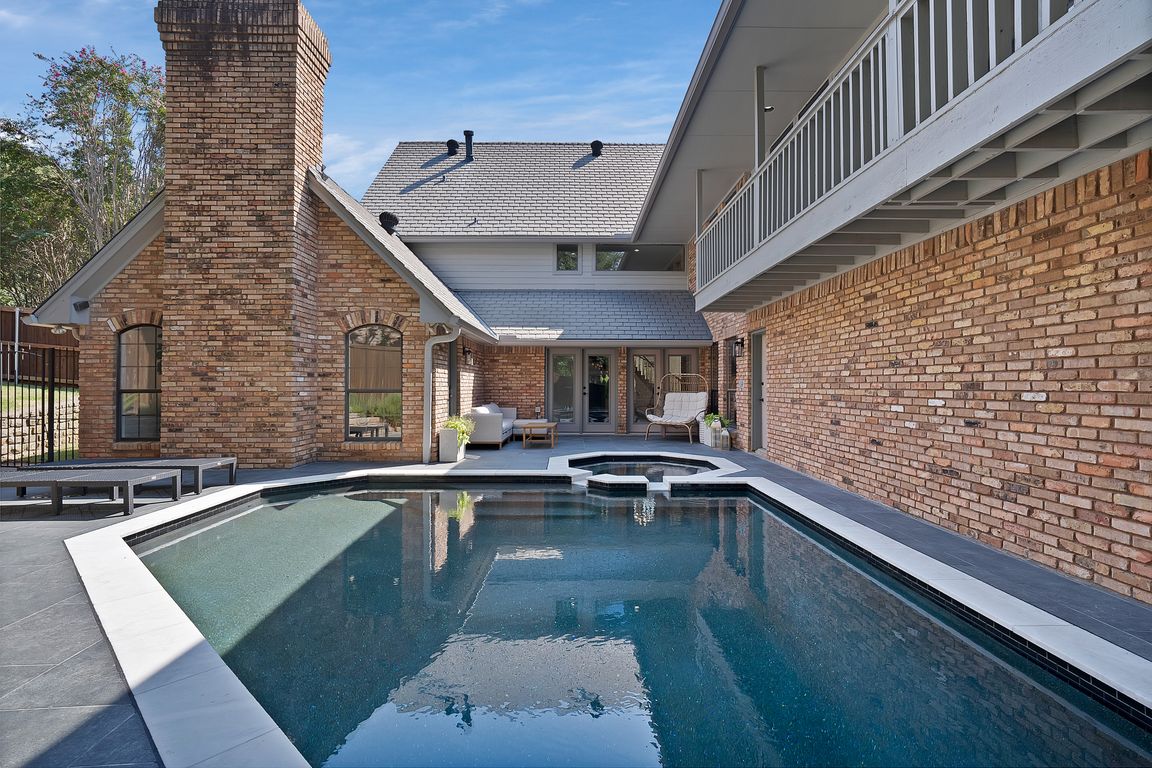
For sale
$959,900
5beds
5,546sqft
6005 Englishoak Dr, Arlington, TX 76016
5beds
5,546sqft
Single family residence
Built in 1985
0.53 Acres
3 Attached garage spaces
$173 price/sqft
What's special
Modern deckingDramatic brick fireplaceTimeless architectureImpeccable stylePrivate backyardImpressive brick exteriorMultiple seating areas
In the highly desirable Waterwood Estates just steps from Lake Arlington, this expansive home offers more than 5,500 sq ft of beautifully updated living space, combining timeless architecture with modern luxury. The impressive brick exterior, manicured landscaping, and arched double entry doors set the stage for the interior, anchored by soaring ...
- 2 days
- on Zillow |
- 705 |
- 20 |
Source: NTREIS,MLS#: 21060825
Travel times
Living Room
Primary Bedroom
Primary Bathroom
Primary Closet
Living Room
Dining Room
Kitchen
Back Patio
Game Room
Foyer
Balcony
Zillow last checked: 7 hours ago
Listing updated: September 17, 2025 at 06:11pm
Listed by:
Lauren Kerschen 0764797 817-609-4115,
ARC Realty DFW 817-609-4115
Source: NTREIS,MLS#: 21060825
Facts & features
Interior
Bedrooms & bathrooms
- Bedrooms: 5
- Bathrooms: 6
- Full bathrooms: 5
- 1/2 bathrooms: 1
Primary bedroom
- Features: Closet Cabinetry, Ceiling Fan(s), Dual Sinks, Double Vanity, En Suite Bathroom, Fireplace, Garden Tub/Roman Tub, Linen Closet, Sitting Area in Primary, Separate Shower
- Level: First
- Dimensions: 19 x 20
Bedroom
- Features: Ceiling Fan(s), En Suite Bathroom, Walk-In Closet(s)
- Level: Second
- Dimensions: 17 x 12
Bedroom
- Features: Ceiling Fan(s), En Suite Bathroom, Walk-In Closet(s)
- Level: Second
- Dimensions: 17 x 14
Bedroom
- Features: Ceiling Fan(s), En Suite Bathroom, Walk-In Closet(s)
- Level: Second
- Dimensions: 17 x 14
Primary bathroom
- Features: Built-in Features, Closet Cabinetry, Dual Sinks, Double Vanity, En Suite Bathroom, Granite Counters, Garden Tub/Roman Tub, Hollywood Bath, Linen Closet, Sitting Area in Primary
- Level: First
- Dimensions: 25 x 22
Breakfast room nook
- Features: Ceiling Fan(s)
- Level: First
- Dimensions: 14 x 14
Dining room
- Level: First
- Dimensions: 13 x 14
Family room
- Features: Ceiling Fan(s), Fireplace
- Level: First
- Dimensions: 23 x 22
Other
- Features: Built-in Features, Double Vanity, En Suite Bathroom, Solid Surface Counters
- Level: First
- Dimensions: 11 x 7
Game room
- Features: Ceiling Fan(s)
- Level: Second
- Dimensions: 24 x 29
Other
- Features: Ceiling Fan(s), Walk-In Closet(s)
- Level: First
- Dimensions: 11 x 18
Half bath
- Features: Granite Counters
- Level: First
- Dimensions: 6 x 6
Kitchen
- Features: Breakfast Bar, Built-in Features, Butler's Pantry, Dual Sinks, Granite Counters, Kitchen Island, Pantry, Sink, Walk-In Pantry
- Level: First
- Dimensions: 17 x 18
Laundry
- Features: Built-in Features, Granite Counters, Linen Closet, Utility Sink
- Level: First
- Dimensions: 14 x 14
Living room
- Features: Built-in Features, Ceiling Fan(s), Fireplace
- Level: First
- Dimensions: 17 x 16
Storage room
- Level: Second
- Dimensions: 16 x 10
Storage room
- Level: Second
- Dimensions: 14 x 14
Storage room
- Features: Other
- Level: First
- Dimensions: 7 x 6
Storage room
- Features: Other
- Level: First
- Dimensions: 7 x 4
Heating
- Central
Cooling
- Central Air, Ceiling Fan(s), Electric, Multi Units
Appliances
- Included: Some Gas Appliances, Built-In Gas Range, Built-In Refrigerator, Convection Oven, Double Oven, Dishwasher, Gas Cooktop, Disposal, Gas Oven, Gas Range, Gas Water Heater, Indoor Grill, Ice Maker, Microwave, Plumbed For Gas, Range, Refrigerator, Some Commercial Grade, Trash Compactor, Vented Exhaust Fan, Wine Cooler
- Laundry: Laundry Chute, Common Area, Washer Hookup, Dryer Hookup, ElectricDryer Hookup, Laundry in Utility Room
Features
- Built-in Features, Cedar Closet(s), Chandelier, Cathedral Ceiling(s), Decorative/Designer Lighting Fixtures, Double Vanity, Eat-in Kitchen, Granite Counters, High Speed Internet, In-Law Floorplan, Kitchen Island, Multiple Master Suites, Multiple Staircases, Open Floorplan, Pantry, Paneling/Wainscoting, Smart Home, Cable TV, Vaulted Ceiling(s), Walk-In Closet(s), Wired for Sound
- Flooring: Carpet, Ceramic Tile, Hardwood, Tile
- Windows: Skylight(s), Shutters, Window Coverings
- Has basement: No
- Number of fireplaces: 3
- Fireplace features: Bedroom, Den, Dining Room, Family Room, Living Room, Masonry, Primary Bedroom, Wood Burning
Interior area
- Total interior livable area: 5,546 sqft
Video & virtual tour
Property
Parking
- Total spaces: 3
- Parking features: Additional Parking, Concrete, Door-Multi, Door-Single, Driveway, Garage, Garage Door Opener, Inside Entrance, Kitchen Level, Lighted, Oversized, Private, Garage Faces Side
- Attached garage spaces: 3
- Has uncovered spaces: Yes
Features
- Levels: Two
- Stories: 2
- Patio & porch: Rear Porch, Front Porch, Patio, Terrace, Wrap Around, Balcony, Covered
- Exterior features: Balcony, Dog Run, Garden, Lighting, Rain Gutters, Uncovered Courtyard
- Has private pool: Yes
- Pool features: Fenced, Heated, In Ground, Outdoor Pool, Pool, Private, Pool Sweep, Pool/Spa Combo
- Fencing: Metal,Wood,Wrought Iron
- Has view: Yes
- View description: Water
- Has water view: Yes
- Water view: Water
Lot
- Size: 0.53 Acres
- Dimensions: 22914
- Features: Interior Lot, Landscaped, Native Plants, Sprinkler System, Few Trees
- Residential vegetation: Cleared, Grassed
Details
- Parcel number: 03311139
- Other equipment: Irrigation Equipment, List Available
Construction
Type & style
- Home type: SingleFamily
- Architectural style: Traditional,Detached
- Property subtype: Single Family Residence
Materials
- Brick
- Foundation: Slab
- Roof: Slate
Condition
- Year built: 1985
Utilities & green energy
- Sewer: Public Sewer
- Water: Public
- Utilities for property: Electricity Available, Electricity Connected, Natural Gas Available, Sewer Available, Separate Meters, Underground Utilities, Water Available, Cable Available
Green energy
- Energy efficient items: HVAC, Lighting, Rain/Freeze Sensors
- Water conservation: Water-Smart Landscaping
Community & HOA
Community
- Features: Clubhouse, Fishing, Lake, Playground, Park, Curbs
- Security: Security System, Smoke Detector(s), Security Lights
- Subdivision: Waterwood Estates
HOA
- Has HOA: Yes
- HOA name: WATERWOOD ESTATES NEIGHBORHOOD ASSOCIATION INC
- HOA phone: 817-917-9779
Location
- Region: Arlington
Financial & listing details
- Price per square foot: $173/sqft
- Tax assessed value: $882,410
- Annual tax amount: $18,348
- Date on market: 9/17/2025
- Electric utility on property: Yes
- Road surface type: Asphalt