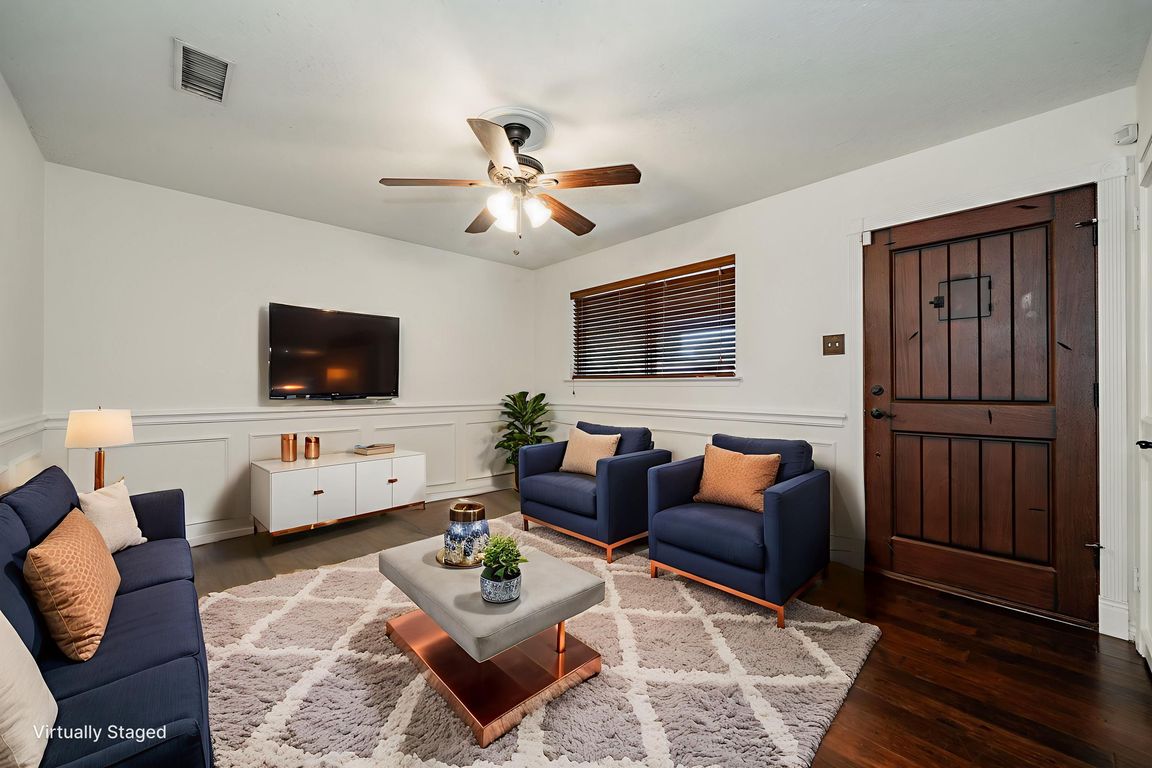Open: 11/15 11am-1pm

For sale
$240,000
3beds
886sqft
6005 Lalagray Ln, Watauga, TX 76148
3beds
886sqft
Single family residence
Built in 1963
7,448 sqft
2 Attached garage spaces
$271 price/sqft
What's special
Extended garageRecently updated bathroomsFreshly painted interiorLarge carportGas stove and ovenBuilt-in storageCovered back patio
Seller is offering $10,000 seller concession. Welcome to this charming 3-bed, 1.5-bath home - the perfect starter home or investment property! Step inside to find a freshly painted interior with recently updated bathrooms and built-in storage throughout. The kitchen features a gas stove and oven, all appliances, can lighting, and an ...
- 1 day |
- 362 |
- 17 |
Source: NTREIS,MLS#: 21092692
Travel times
Living Room
Kitchen
Primary Bedroom
Zillow last checked: 8 hours ago
Listing updated: 12 hours ago
Listed by:
Justin Dominey 0823303 682-250-3315,
Regal, REALTORS 682-250-3315
Source: NTREIS,MLS#: 21092692
Facts & features
Interior
Bedrooms & bathrooms
- Bedrooms: 3
- Bathrooms: 2
- Full bathrooms: 1
- 1/2 bathrooms: 1
Primary bedroom
- Level: First
- Dimensions: 12 x 12
Bedroom
- Level: First
- Dimensions: 9 x 12
Bedroom
- Level: First
- Dimensions: 10 x 10
Other
- Level: First
- Dimensions: 5 x 7
Half bath
- Level: First
- Dimensions: 5 x 4
Kitchen
- Features: Pantry
- Level: First
- Dimensions: 18 x 12
Living room
- Level: First
- Dimensions: 15 x 12
Heating
- Central, Natural Gas
Cooling
- Central Air, Electric
Appliances
- Included: Dryer, Dishwasher, Gas Cooktop, Disposal, Gas Oven, Gas Water Heater, Microwave, Refrigerator, Washer
- Laundry: Washer Hookup, Gas Dryer Hookup
Features
- Built-in Features, Kitchen Island, Pantry
- Flooring: Carpet, Hardwood, Tile
- Windows: Window Coverings
- Has basement: No
- Has fireplace: No
Interior area
- Total interior livable area: 886 sqft
Video & virtual tour
Property
Parking
- Total spaces: 6
- Parking features: Attached Carport, Garage Faces Front, Boat, RV Access/Parking
- Attached garage spaces: 2
- Carport spaces: 4
- Covered spaces: 6
Features
- Levels: One
- Stories: 1
- Patio & porch: Covered
- Exterior features: Awning(s), Dog Run, Rain Gutters
- Pool features: None
- Fencing: Back Yard,Chain Link
Lot
- Size: 7,448.76 Square Feet
- Features: Interior Lot, Sprinkler System, Few Trees
Details
- Parcel number: 00348260
Construction
Type & style
- Home type: SingleFamily
- Architectural style: Traditional,Detached
- Property subtype: Single Family Residence
Materials
- Brick
- Foundation: Slab
- Roof: Metal
Condition
- Year built: 1963
Utilities & green energy
- Sewer: Public Sewer
- Water: Public
- Utilities for property: Electricity Connected, Natural Gas Available, Sewer Available, Separate Meters, Water Available
Community & HOA
Community
- Security: Security System, Carbon Monoxide Detector(s), Smoke Detector(s)
- Subdivision: Browning Heights North
HOA
- Has HOA: No
Location
- Region: Watauga
Financial & listing details
- Price per square foot: $271/sqft
- Tax assessed value: $195,852
- Annual tax amount: $2,478
- Date on market: 11/5/2025
- Cumulative days on market: 2 days
- Listing terms: Cash,Conventional,FHA,VA Loan
- Electric utility on property: Yes