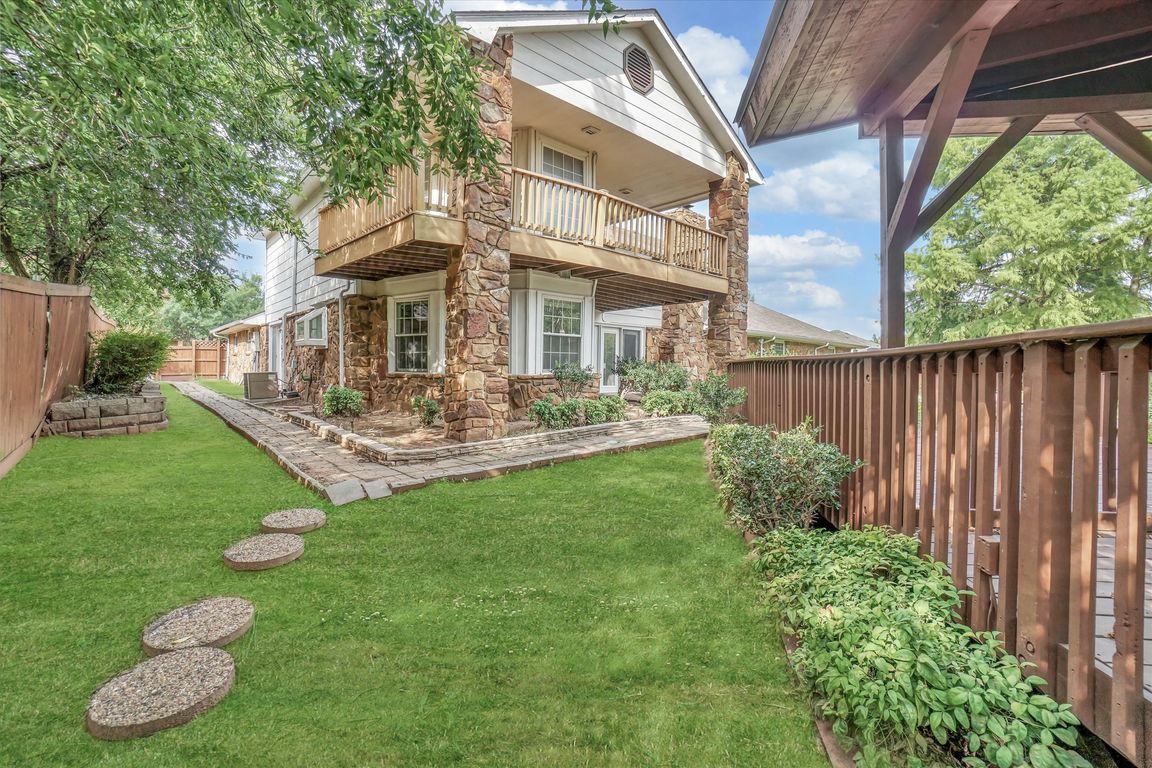
Active
$485,000
5beds
4baths
7,000sqft
6005 NW Williams Ave, Lawton, OK 73505
5beds
4baths
7,000sqft
Single family residence
Built in 1984
0.60 Acres
2 Garage spaces
$69 price/sqft
What's special
Covered patio gazeboStorage buildingsBeautiful viewsFenced in yardZucuzy tubHuge backyardGreat curb appeal
Quality custom build one of the kind home in great location. Over 7000 sq ft, 7 bedrooms, 4 1/2 bath, 4 living areas, with 2 kitchen, 2 car garage. Perfect home for in laws, elderly parents or kids, separate side of home has its own entry & driveway - tile entry. ...
- 91 days |
- 1,130 |
- 63 |
Source: Lawton BOR,MLS#: 169495
Travel times
Living Room
Kitchen
Dining Room
Zillow last checked: 8 hours ago
Listing updated: August 29, 2025 at 10:39am
Listed by:
PAMELA L MARION 580-248-8800,
RE/MAX PROFESSIONALS (BO)
Source: Lawton BOR,MLS#: 169495
Facts & features
Interior
Bedrooms & bathrooms
- Bedrooms: 5
- Bathrooms: 4
Rooms
- Room types: Den/Family Room, Office, Formal Living, Game/Bonus Room, Open Living
Primary bedroom
- Area: 483
- Dimensions: 23 x 21
Dining room
- Features: Separate, Formal Dining
Kitchen
- Features: Kitchen/Dining, Breakfast Bar
- Area: 357
- Dimensions: 17 x 21
Living room
- Area: 294
- Dimensions: 19.6 x 15
Heating
- Fireplace(s), Central, Natural Gas, Two or More
Cooling
- Central-Electric
Appliances
- Included: Electric, Range/Oven, Cooktop, Double Oven, Vent Hood, Microwave, Dishwasher, Disposal, Gas Water Heater, Two or More Water Heaters
- Laundry: Washer Hookup, Dryer Hookup, In Garage
Features
- Walk-In Closet(s), Pantry, 8-Ft.+ Ceiling, Granite Counters, Three Plus Living Areas
- Flooring: Ceramic Tile, Vinyl Plank
- Windows: Double Pane Windows, Skylight(s)
- Has fireplace: Yes
- Fireplace features: Gas, Wood Burning
Interior area
- Total structure area: 7,000
- Total interior livable area: 7,000 sqft
Property
Parking
- Total spaces: 2
- Parking features: Auto Garage Door Opener, Garage Door Opener, Garage Faces Rear, Double Driveway, Circular Driveway
- Garage spaces: 2
- Has uncovered spaces: Yes
Features
- Levels: Two
- Patio & porch: Open Patio, Covered Patio, Covered Deck
- Has spa: Yes
- Spa features: Whirlpool
- Fencing: Chain Link,Wood
Lot
- Size: 0.6 Acres
Details
- Additional structures: Storage Shed
- Parcel number: 02N12W212137000040012
- Zoning description: R-1 Single Family
Construction
Type & style
- Home type: SingleFamily
- Property subtype: Single Family Residence
Materials
- Brick Veneer
- Foundation: Slab
- Roof: Composition
Condition
- Updated
- New construction: No
- Year built: 1984
Utilities & green energy
- Electric: City
- Gas: Natural
- Sewer: Public Sewer
- Water: Public
Community & HOA
Location
- Region: Lawton
Financial & listing details
- Price per square foot: $69/sqft
- Tax assessed value: $600,698
- Annual tax amount: $5,117
- Price range: $485K - $485K
- Date on market: 8/28/2025
- Listing terms: VA Loan,FHA,Conventional,Cash
- Exclusions: 2nd Living Area w/ Kitchen: 30x14 Upstairs Loft: 16x15