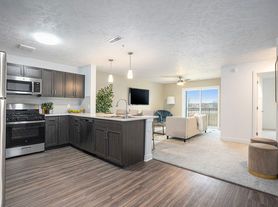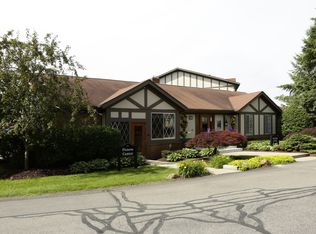Chic and contemporary townhome with a prime location in Caledonia Schools. This stunning residence offers over 1500 SF of finished living space in an open-concept design, 9ft ceilings on the main floor, and floor-to-ceiling windows that flood the space with natural light, highlighting the sleek, modern finishes throughout. Experience the spacious living area, dining area, and open-concept kitchen with LVP floors, quartz counters, subway tile backsplash, and stainless steel appliances. The primary ensuite bathroom offers a tiled shower, a double-sink vanity, and an upgraded walk-in closet. Two additional bedrooms, a full bath, and additional laundry on the upper level. Ample additional storage, a secondary laundry space, and an oversized two-car garage on the lower level.
One Year Term required.
Townhouse for rent
Accepts Zillow applications
$2,600/mo
6005 Port View Dr SE, Grand Rapids, MI 49512
3beds
1,734sqft
Price may not include required fees and charges.
Townhouse
Available now
Cats, small dogs OK
Central air
Hookups laundry
Attached garage parking
Forced air
What's special
Prime locationSleek modern finishesAdditional storageQuartz countersUpgraded walk-in closetSecondary laundry spaceOversized two-car garage
- 54 days |
- -- |
- -- |
Learn more about the building:
Travel times
Facts & features
Interior
Bedrooms & bathrooms
- Bedrooms: 3
- Bathrooms: 3
- Full bathrooms: 3
Heating
- Forced Air
Cooling
- Central Air
Appliances
- Included: Dishwasher, Microwave, Oven, Refrigerator, WD Hookup
- Laundry: Hookups
Features
- WD Hookup, Walk In Closet
- Flooring: Carpet, Hardwood
Interior area
- Total interior livable area: 1,734 sqft
Property
Parking
- Parking features: Attached
- Has attached garage: Yes
- Details: Contact manager
Features
- Exterior features: Bicycle storage, Heating system: Forced Air, Walk In Closet
Details
- Parcel number: 412306211003
Construction
Type & style
- Home type: Townhouse
- Property subtype: Townhouse
Building
Management
- Pets allowed: Yes
Community & HOA
Location
- Region: Grand Rapids
Financial & listing details
- Lease term: 1 Year
Price history
| Date | Event | Price |
|---|---|---|
| 8/13/2025 | Listed for rent | $2,600+10.6%$1/sqft |
Source: Zillow Rentals | ||
| 1/22/2025 | Listing removed | $2,350$1/sqft |
Source: Zillow Rentals | ||
| 10/17/2024 | Listed for rent | $2,350$1/sqft |
Source: Zillow Rentals | ||

