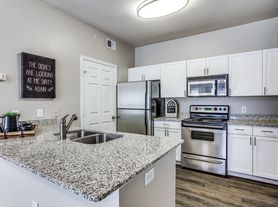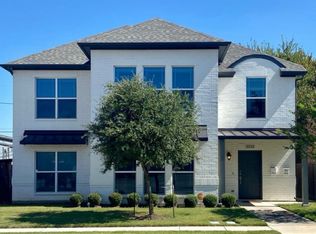Welcome to luxury without compromise in the coveted gated enclave of Westworth Falls. Built in 2022 by Shaddock Homes, this rare five-bedroom, four-bath, three-car garage retreat was designed with both elegance and everyday living in mind. From the moment you step inside, soaring ceilings, walls of windows, and designer finishes create a stunning and welcoming backdrop.At the heart of the home, the chefs kitchen delivers on every detailquartz countertops, custom cabinetry, upgraded built-in appliances, and a massive island perfect for gathering. The space flows effortlessly into the dining and living areas, where a beautiful fireplace, warm wood floors, and panoramic backyard views set the scene for memorable evenings at home.The primary suite is a true escape with spa-inspired bath and spacious closet, while a second downstairs bedroom and bath makes hosting guests or in-laws seamless. A dedicated office and media room add function and flexibility on the main floor, while upstairs offers three additional bedrooms, two full baths, and a spacious game roomideal for play, study, or relaxation.Step outside and youll discover one of Fort Worths best-kept secrets: private neighborhood access to 70+ miles of Trinity River Trails, a 7-acre park with waterfalls, green spaces, and a playground. All of this, with downtown, The Stockyards, Shady Oaks Country Club, and the River District just minutes away.This isnt just a homeits where style meets lifestyle. Spacious, rare, and move-in ready, its the one youve been waiting for! 2025-09-23
House for rent
$4,750/mo
6005 Westworth Falls Way, Westworth Village, TX 76114
5beds
3,857sqft
Price may not include required fees and charges.
Singlefamily
Available now
-- Pets
Central air, ceiling fan
-- Laundry
3 Attached garage spaces parking
Fireplace
What's special
- 29 days |
- -- |
- -- |
Travel times
Looking to buy when your lease ends?
Consider a first-time homebuyer savings account designed to grow your down payment with up to a 6% match & 3.83% APY.
Facts & features
Interior
Bedrooms & bathrooms
- Bedrooms: 5
- Bathrooms: 4
- Full bathrooms: 4
Heating
- Fireplace
Cooling
- Central Air, Ceiling Fan
Appliances
- Included: Dishwasher, Disposal, Microwave
Features
- Ceiling Fan(s), In-Law Floorplan
- Flooring: Carpet, Hardwood
- Has fireplace: Yes
Interior area
- Total interior livable area: 3,857 sqft
Property
Parking
- Total spaces: 3
- Parking features: Attached, Other
- Has attached garage: Yes
- Details: Contact manager
Features
- Exterior features: Brick, High-speed Internet Ready
Details
- Parcel number: 42150459
Construction
Type & style
- Home type: SingleFamily
- Property subtype: SingleFamily
Condition
- Year built: 2022
Community & HOA
Community
- Security: Gated Community
Location
- Region: Westworth Village
Financial & listing details
- Lease term: Contact For Details
Price history
| Date | Event | Price |
|---|---|---|
| 9/26/2025 | Listing removed | $1,189,000$308/sqft |
Source: Williams Trew - An Ebby Halliday Real Estate Company #21053782 | ||
| 9/9/2025 | Listed for rent | $4,750$1/sqft |
Source: Zillow Rentals | ||
| 9/8/2025 | Price change | $1,189,000-0.9%$308/sqft |
Source: NTREIS #21053782 | ||
| 7/17/2025 | Listed for sale | $1,199,900+503%$311/sqft |
Source: NTREIS #21002586 | ||
| 2/16/2021 | Sold | -- |
Source: NTREIS #14487147 | ||

