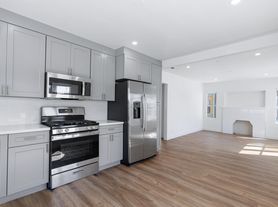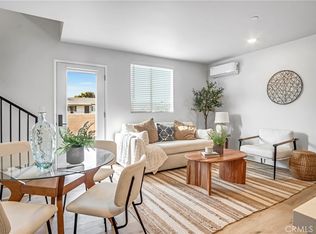Beautifully Remodeled 2BR/2BA Home with Central A/C in the Heart of South LA Van Ness Hills
Welcome to this rare lease opportunity in the soulful hills of Van Ness. This extensively remodeled 2-bedroom, 2-bathroom single-family home offers a warm, stylish layout with central A/C, in-unit laundry, and abundant natural light throughout.
Enjoy a bright and inviting living space, updated finishes, and the comfort of a home that blends modern amenities with timeless charm.
Located on a quiet, winding street lined with mid-century homes, you're just minutes from Park Mesa Heights, Morningside Park, Harvard Park, and South LA's vibrant food and arts scene. Easy access to major freeways and public transit makes commuting a breeze.
House for rent
$3,500/mo
6006 2nd Ave, Los Angeles, CA 90043
2beds
1,100sqft
Price may not include required fees and charges.
Singlefamily
Available Sat Nov 1 2025
Cats, small dogs OK
Central air
Gas dryer hookup laundry
Driveway parking
Fireplace
What's special
Timeless charmModern amenitiesAbundant natural lightQuiet winding streetMid-century homesWarm stylish layoutUpdated finishes
- 6 days |
- -- |
- -- |
Travel times
Facts & features
Interior
Bedrooms & bathrooms
- Bedrooms: 2
- Bathrooms: 2
- Full bathrooms: 2
Heating
- Fireplace
Cooling
- Central Air
Appliances
- Laundry: Gas Dryer Hookup, Hookups, Inside, Laundry Room, Stacked, Washer Hookup
Features
- All Bedrooms Down
- Has fireplace: Yes
Interior area
- Total interior livable area: 1,100 sqft
Property
Parking
- Parking features: Driveway
- Details: Contact manager
Features
- Stories: 1
- Exterior features: Contact manager
Details
- Parcel number: 4007002002
Construction
Type & style
- Home type: SingleFamily
- Property subtype: SingleFamily
Condition
- Year built: 1923
Community & HOA
Location
- Region: Los Angeles
Financial & listing details
- Lease term: 12 Months
Price history
| Date | Event | Price |
|---|---|---|
| 10/2/2025 | Listed for rent | $3,500$3/sqft |
Source: Zillow Rentals | ||
| 9/17/2025 | Sold | $1,030,000+3.1%$936/sqft |
Source: | ||
| 8/28/2025 | Pending sale | $998,800$908/sqft |
Source: | ||
| 7/26/2025 | Listed for sale | $998,800+99.8%$908/sqft |
Source: | ||
| 3/27/2025 | Sold | $500,000+169.6%$455/sqft |
Source: Public Record | ||

