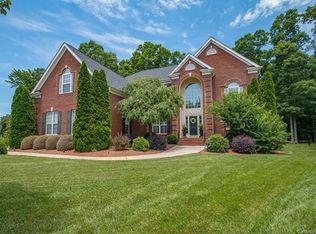Closed
$875,000
6006 Casswell Cir, Matthews, NC 28104
5beds
4,284sqft
Single Family Residence
Built in 2001
0.58 Acres Lot
$871,900 Zestimate®
$204/sqft
$4,575 Estimated rent
Home value
$871,900
$820,000 - $933,000
$4,575/mo
Zestimate® history
Loading...
Owner options
Explore your selling options
What's special
Welcome to 6006 Casswell Circle! This stunning home has it all- elegance, comfort, tons of amenities and zoned for Weddington schools. Inside features a full chef's kitchen with a double wall oven, a gas 5 burner stove top, prep sink, hard wired 6 zone multi room audio system, hardwood floors and dual staircases that add functionality to the layout. Outside in the backyard oasis you’ll enjoy a fully aluminum fenced yard, large screened in porch for year round entertaining as well as an in-ground pool, fire pit area, a second floor balcony, lots of grassy space for playtime or pets and an in-ground irrigation system for added convenience. The home is positioned on a cul-de-sac lot providing privacy and safety and backs up to community walking trails leading you to the neighborhood pool, tennis court and playground. This home is also just a short stroll to target, dining and a soon to be built Publix! Don’t miss your chance to make this your forever home!
Zillow last checked: 8 hours ago
Listing updated: August 05, 2025 at 08:47am
Listing Provided by:
Jay White jay@jaywhitegroup.com,
Keller Williams Ballantyne Area,
Lori Kubica,
Keller Williams Ballantyne Area
Bought with:
Celina Bonilla
Wilson Realty
Source: Canopy MLS as distributed by MLS GRID,MLS#: 4269792
Facts & features
Interior
Bedrooms & bathrooms
- Bedrooms: 5
- Bathrooms: 4
- Full bathrooms: 4
Primary bedroom
- Level: Upper
Heating
- Forced Air, Natural Gas
Cooling
- Ceiling Fan(s), Central Air
Appliances
- Included: Dishwasher, Disposal, Double Oven, Gas Cooktop, Gas Water Heater, Wall Oven
- Laundry: Main Level
Features
- Soaking Tub, Kitchen Island, Open Floorplan, Pantry, Walk-In Closet(s)
- Flooring: Carpet, Tile, Wood
- Doors: Storm Door(s)
- Has basement: No
- Attic: Pull Down Stairs
- Fireplace features: Gas
Interior area
- Total structure area: 4,284
- Total interior livable area: 4,284 sqft
- Finished area above ground: 4,284
- Finished area below ground: 0
Property
Parking
- Total spaces: 3
- Parking features: Attached Garage, Garage on Main Level
- Attached garage spaces: 3
Features
- Levels: Two
- Stories: 2
- Patio & porch: Balcony, Patio, Rear Porch, Screened
- Exterior features: Fire Pit
- Fencing: Fenced,Full
- Waterfront features: None
Lot
- Size: 0.58 Acres
- Features: Cul-De-Sac, Private, Wooded
Details
- Additional structures: Shed(s)
- Parcel number: 06048069
- Zoning: AJ0
- Special conditions: Standard
Construction
Type & style
- Home type: SingleFamily
- Property subtype: Single Family Residence
Materials
- Brick Full
- Foundation: Crawl Space
Condition
- New construction: No
- Year built: 2001
Details
- Builder name: Shea
Utilities & green energy
- Sewer: Public Sewer
- Water: City
Community & neighborhood
Security
- Security features: Smoke Detector(s)
Community
- Community features: Clubhouse, Playground, Sidewalks, Street Lights, Tennis Court(s), Walking Trails
Location
- Region: Matthews
- Subdivision: Blackstone
HOA & financial
HOA
- Has HOA: Yes
- HOA fee: $730 semi-annually
- Association name: Blacktone HOA
Other
Other facts
- Listing terms: Cash,Conventional
- Road surface type: Concrete, Paved
Price history
| Date | Event | Price |
|---|---|---|
| 8/4/2025 | Sold | $875,000$204/sqft |
Source: | ||
| 6/28/2025 | Price change | $875,000-5.4%$204/sqft |
Source: | ||
| 6/20/2025 | Listed for sale | $925,000+122.9%$216/sqft |
Source: | ||
| 9/4/2015 | Sold | $414,900$97/sqft |
Source: | ||
| 8/1/2015 | Pending sale | $414,900$97/sqft |
Source: 1st Choice Properties #3092790 | ||
Public tax history
| Year | Property taxes | Tax assessment |
|---|---|---|
| 2025 | $4,278 +19.3% | $920,700 +61.2% |
| 2024 | $3,585 +0.4% | $571,100 |
| 2023 | $3,572 +5.7% | $571,100 +5.7% |
Find assessor info on the county website
Neighborhood: 28104
Nearby schools
GreatSchools rating
- 10/10Wesley Chapel Elementary SchoolGrades: PK-5Distance: 0.8 mi
- 10/10Weddington Middle SchoolGrades: 6-8Distance: 2.2 mi
- 8/10Weddington High SchoolGrades: 9-12Distance: 2.2 mi
Schools provided by the listing agent
- Elementary: Wesley Chapel
- Middle: Weddington
- High: Weddington
Source: Canopy MLS as distributed by MLS GRID. This data may not be complete. We recommend contacting the local school district to confirm school assignments for this home.
Get a cash offer in 3 minutes
Find out how much your home could sell for in as little as 3 minutes with a no-obligation cash offer.
Estimated market value
$871,900
Get a cash offer in 3 minutes
Find out how much your home could sell for in as little as 3 minutes with a no-obligation cash offer.
Estimated market value
$871,900
