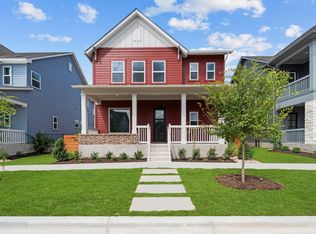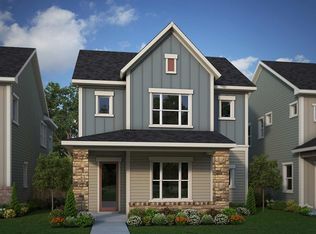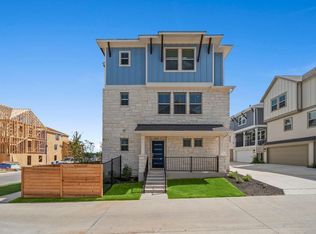6006 Rangeland Road, Austin, TX 78747: New David Weekley Homes Construction in Goodnight Ranch. Attention to detail, top-quality craftsmanship, and design excellence make every day delightful in this new home by David Weekley Homes. Enjoy breezy views from your beautiful front porch situated on a corner homesite. Create timeless favorites or try new recipes in your gourmet kitchen, complete with under-cabinet vent hood and built-in microwave. Open concept gathering spaces grace the first floor and provide elegant opportunities to entertain or share time together. The outdoor covered porch serves as an extension of your indoor living space for indoor-outdoor flow. The private home office and gameroom you've been dreaming of are just a few furniture choices away in the downstairs study and upstairs retreat. Enjoy time unwinding in the extended Owner's Retreat and Owner's Bath soaking tub. Contact David Weekley's Goodnight Ranch Team to learn about the industry-leading warranty and EnergySaver? features included with this amazing new construction home in Austin, Texas!
This property is off market, which means it's not currently listed for sale or rent on Zillow. This may be different from what's available on other websites or public sources.


