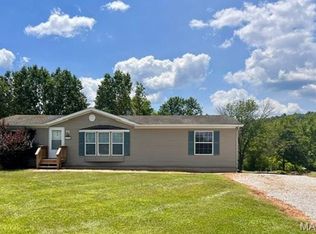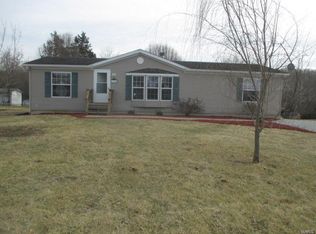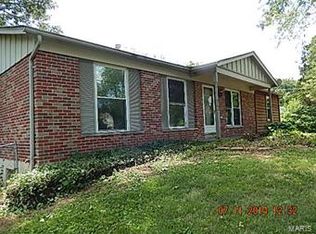Closed
Listing Provided by:
Hope E Fick 636-357-2900,
Blondin Group, Inc
Bought with: Nettwork Global
Price Unknown
6006 Ridge Rd, House Springs, MO 63051
3beds
1,782sqft
Manufactured Home, Single Family Residence
Built in 1996
2.26 Acres Lot
$294,000 Zestimate®
$--/sqft
$1,879 Estimated rent
Home value
$294,000
$262,000 - $329,000
$1,879/mo
Zestimate® history
Loading...
Owner options
Explore your selling options
What's special
NOW ACTIVE! Seller will credit $6,000 toward buyer closings costs. 3 bed - 2 bath home with all new updates made by the sellers. Fresh paint, new flooring, carpet, and lighting throughout. Kitchen with all new appliances + bathrooms with modern upgrades. Exterior sealed, deck refreshed, and landscaping updated. Full basement is unfinished and large. Home septic inspection and home inspection have already been done. Detached shed / building could use work! This is on public water and private septic. This home is ready and waiting for you! Two lots are included in this sale, schedule your showing today!
Zillow last checked: 8 hours ago
Listing updated: October 17, 2025 at 10:59am
Listing Provided by:
Hope E Fick 636-357-2900,
Blondin Group, Inc
Bought with:
Angie D Stokes, 2020002545
Nettwork Global
Source: MARIS,MLS#: 25061187 Originating MLS: St. Charles County Association of REALTORS
Originating MLS: St. Charles County Association of REALTORS
Facts & features
Interior
Bedrooms & bathrooms
- Bedrooms: 3
- Bathrooms: 2
- Full bathrooms: 2
- Main level bathrooms: 2
- Main level bedrooms: 3
Primary bedroom
- Level: Main
- Area: 238
- Dimensions: 14x17
Bedroom 2
- Level: Main
- Area: 132
- Dimensions: 11x12
Primary bathroom
- Level: Main
- Area: 112
- Dimensions: 14x8
Bathroom 3
- Level: Main
- Area: 143
- Dimensions: 11x13
Dining room
- Level: Main
- Area: 195
- Dimensions: 15x13
Kitchen
- Level: Main
- Area: 195
- Dimensions: 15x13
Living room
- Level: Main
- Area: 221
- Dimensions: 17x13
Office
- Level: Main
- Area: 132
- Dimensions: 11x12
Utility room
- Level: Main
- Area: 72
- Dimensions: 9x8
Cooling
- Electric
Appliances
- Included: Electric Cooktop, Dishwasher, Oven, Built-In Electric Oven, Range, Range Hood, Electric Range, Electric Water Heater
- Laundry: Main Level
Features
- Dining/Living Room Combo, Walk-In Closet(s)
- Flooring: Carpet, Vinyl
- Doors: French Doors, Panel Door(s)
- Basement: Concrete,Unfinished
- Has fireplace: No
Interior area
- Total structure area: 1,782
- Total interior livable area: 1,782 sqft
- Finished area above ground: 1,782
Property
Features
- Levels: One
- Patio & porch: Front Porch
Lot
- Size: 2.26 Acres
- Dimensions: 52' + 109' + 95' x 379' x 53' + 107' + 95' x 456'
- Features: Some Trees
Details
- Parcel number: 037.035.03002031.01
- Special conditions: Standard
Construction
Type & style
- Home type: MobileManufactured
- Architectural style: Ranch,Traditional
- Property subtype: Manufactured Home, Single Family Residence
Materials
- Wood Siding
- Foundation: Concrete Perimeter
- Roof: Shingle
Condition
- Updated/Remodeled
- New construction: No
- Year built: 1996
Utilities & green energy
- Electric: Ameren
- Sewer: Septic Tank
- Water: Public
- Utilities for property: Electricity Available, Water Available
Community & neighborhood
Location
- Region: House Springs
- Subdivision: Land O Lakes 05
Other
Other facts
- Listing terms: Cash,Conventional
- Ownership: Private
Price history
| Date | Event | Price |
|---|---|---|
| 10/17/2025 | Sold | -- |
Source: | ||
| 9/16/2025 | Pending sale | $289,900$163/sqft |
Source: | ||
| 9/16/2025 | Contingent | $289,900$163/sqft |
Source: | ||
| 9/12/2025 | Listed for sale | $289,900$163/sqft |
Source: | ||
Public tax history
| Year | Property taxes | Tax assessment |
|---|---|---|
| 2025 | $1,766 +5% | $24,900 +6.4% |
| 2024 | $1,683 +0.4% | $23,400 |
| 2023 | $1,676 +0.1% | $23,400 |
Find assessor info on the county website
Neighborhood: 63051
Nearby schools
GreatSchools rating
- 6/10House Springs Elementary SchoolGrades: K-5Distance: 0.9 mi
- 3/10Northwest Valley SchoolGrades: 6-8Distance: 0.7 mi
- 6/10Northwest High SchoolGrades: 9-12Distance: 5.3 mi
Schools provided by the listing agent
- Elementary: House Springs Elem.
- Middle: Northwest Valley School
- High: Northwest High
Source: MARIS. This data may not be complete. We recommend contacting the local school district to confirm school assignments for this home.
Get a cash offer in 3 minutes
Find out how much your home could sell for in as little as 3 minutes with a no-obligation cash offer.
Estimated market value$294,000
Get a cash offer in 3 minutes
Find out how much your home could sell for in as little as 3 minutes with a no-obligation cash offer.
Estimated market value
$294,000


