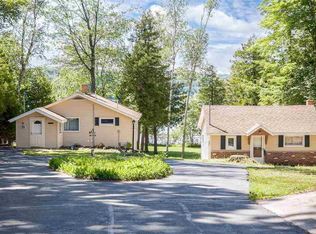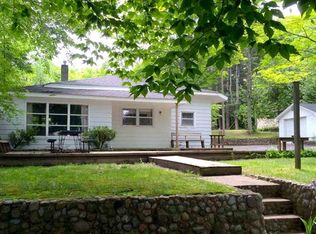Sold for $1,600,000
$1,600,000
6006 S Lime Lake Rd, Cedar, MI 49621
4beds
3,127sqft
Single Family Residence
Built in 1950
1.04 Acres Lot
$1,747,400 Zestimate®
$512/sqft
$3,251 Estimated rent
Home value
$1,747,400
$1.59M - $1.96M
$3,251/mo
Zestimate® history
Loading...
Owner options
Explore your selling options
What's special
There are few properties that so seamlessly combine the charm of a classic lakeside cottage with the simple elegance and well thought out livability of modern design. Equally well suited as a seasonal retreat or year-round home, this 3100 square foot, 4 bedroom + loft, 3 bath cottage on 100’ of sandy Lime Lake frontage is an uncommon offering. The home’s list of features runs long including maple floors, cherry cabinets and stainless steel appliances, a spacious screened in porch, ample decking, several comfortable common areas, sleeping for 14+, 2 EV chargers, and are rounded out by the piece of mind of a whole-house generator. The home’s 2010 addition and remodel took advantage of the slight elevation, which offers enhanced westerly sunset views and allows for the walk-out lower-level family room. Not to be overshadowed by Lake Leelanau and the Glens, Lime Lake is a picturesque, spring-fed, all-sports lake in central Leelanau County that has striking natural beauty and a quieter, more "off the beaten path" atmosphere. A 2+ car garage provides plenty of space for the toys and the deep, wooded lot with over 1 acre of land offers buffer from the road and privacy from the neighbors.
Zillow last checked: 8 hours ago
Listing updated: October 19, 2023 at 08:59am
Listed by:
Peter Fisher Home:231-735-4405,
Coldwell Banker Schmidt-Glen A
Bought with:
Meagan Alvarado, 6501382609
Century 21 Northland
Source: NGLRMLS,MLS#: 1916287
Facts & features
Interior
Bedrooms & bathrooms
- Bedrooms: 4
- Bathrooms: 3
- Full bathrooms: 2
- 3/4 bathrooms: 1
- Main level bathrooms: 3
- Main level bedrooms: 4
Primary bedroom
- Level: Main
- Dimensions: 17 x 12.33
Bedroom 2
- Level: Main
- Dimensions: 17.5 x 7.5
Bedroom 3
- Level: Main
- Dimensions: 12.5 x 9
Bedroom 4
- Level: Main
- Dimensions: 17.5 x 14
Primary bathroom
- Features: Private
Dining room
- Level: Main
- Area: 132
- Dimensions: 12 x 11
Family room
- Level: Lower
- Area: 288
- Dimensions: 18 x 16
Kitchen
- Level: Main
- Dimensions: 18 x 9.25
Living room
- Level: Main
- Area: 342
- Dimensions: 19 x 18
Heating
- Forced Air, Natural Gas, Fireplace(s)
Appliances
- Included: Refrigerator, Oven/Range, Disposal, Dishwasher, Microwave, Washer, Dryer, Electric Water Heater
- Laundry: Main Level
Features
- Loft, Kitchen Island, Beamed Ceilings, Vaulted Ceiling(s), Paneling, Ceiling Fan(s), Cable TV, High Speed Internet
- Flooring: Wood, Tile
- Windows: Skylight(s), Blinds
- Basement: Walk-Out Access,Partial,Crawl Space,Finished Rooms
- Has fireplace: Yes
- Fireplace features: Wood Burning, Stove
Interior area
- Total structure area: 3,127
- Total interior livable area: 3,127 sqft
- Finished area above ground: 2,703
- Finished area below ground: 424
Property
Parking
- Total spaces: 2
- Parking features: Detached, Concrete Floors, Gravel, Private
- Garage spaces: 2
Accessibility
- Accessibility features: None
Features
- Levels: One and One Half
- Stories: 1
- Patio & porch: Deck, Multi-Level Decking, Screened
- Exterior features: Dock
- Has view: Yes
- View description: Water
- Water view: Water
- Waterfront features: Inland Lake, All Sports, Sandy Bottom, Gradual Slope to Water, Vegetation to Water Edge, Lake, Sandy Shoreline
- Body of water: Lime Lake
- Frontage type: Waterfront
- Frontage length: 100
Lot
- Size: 1.04 Acres
- Dimensions: 100' x 441' x 96' x 466'
- Features: Wooded-Hardwoods, Wooded, Sloped, Landscaped, Metes and Bounds
Details
- Additional structures: None
- Parcel number: 4500302404300
- Zoning description: Residential
- Wooded area: 70
Construction
Type & style
- Home type: SingleFamily
- Architectural style: Cottage
- Property subtype: Single Family Residence
Materials
- Frame, Wood Siding, Cement Siding
- Foundation: Block
- Roof: Asphalt
Condition
- New construction: No
- Year built: 1950
- Major remodel year: 2010
Utilities & green energy
- Sewer: Private Sewer, Pump Back
- Water: Private
Community & neighborhood
Community
- Community features: None
Location
- Region: Cedar
- Subdivision: n/a
HOA & financial
HOA
- Services included: None
Other
Other facts
- Listing agreement: Exclusive Right Sell
- Price range: $1.6M - $1.6M
- Listing terms: Conventional,Cash
- Ownership type: Private Owner
- Road surface type: Asphalt
Price history
| Date | Event | Price |
|---|---|---|
| 10/19/2023 | Sold | $1,600,000+7%$512/sqft |
Source: | ||
| 10/16/2023 | Pending sale | $1,495,000$478/sqft |
Source: | ||
| 10/2/2023 | Listed for sale | $1,495,000+99.3%$478/sqft |
Source: | ||
| 6/24/2019 | Sold | $750,000-4.9%$240/sqft |
Source: Agent Provided Report a problem | ||
| 6/10/2019 | Pending sale | $789,000$252/sqft |
Source: Real Estate One #1860445 Report a problem | ||
Public tax history
| Year | Property taxes | Tax assessment |
|---|---|---|
| 2024 | $9,772 +4.9% | $601,200 +23.3% |
| 2023 | $9,314 +4.2% | $487,500 +57.1% |
| 2022 | $8,937 +0.2% | $310,400 +5.9% |
Find assessor info on the county website
Neighborhood: 49621
Nearby schools
GreatSchools rating
- 8/10Leland Public SchoolGrades: PK-12Distance: 9.8 mi
Schools provided by the listing agent
- District: Leland Public School District
Source: NGLRMLS. This data may not be complete. We recommend contacting the local school district to confirm school assignments for this home.
Get pre-qualified for a loan
At Zillow Home Loans, we can pre-qualify you in as little as 5 minutes with no impact to your credit score.An equal housing lender. NMLS #10287.

