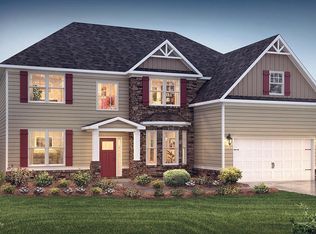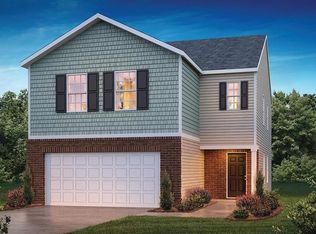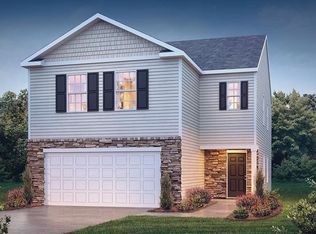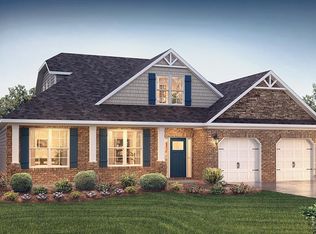Sold co op member
$484,900
6006 Thicket Ln, Boiling Springs, SC 29316
5beds
3,854sqft
Single Family Residence
Built in 2024
0.25 Acres Lot
$500,700 Zestimate®
$126/sqft
$3,187 Estimated rent
Home value
$500,700
$461,000 - $546,000
$3,187/mo
Zestimate® history
Loading...
Owner options
Explore your selling options
What's special
The Seville is a stunning and spacious 3,845 square foot, two-story floor plan, with customizable space options for you and your family. The craftsman styled columned front porch and grid windows immediately captures your eyes on this house. Right through the front door you will enter a grand, two-story foyer with a dining room and a flex room, perfect for an office or formal living space, located off it. As you continue, you will enter the open layout family room, kitchen and breakfast area. The kitchen offers a large double island and bar, granite counter tops, stainless steel appliances and a corner pantry. In the back, located off the family room, sits a bedroom with a connected bathroom. The additional 4 bedrooms, 3 bathrooms, media room, and laundry room are located on the second level. The primary bedroom features a large primary bathroom that includes a double vanity and separate garden tub and shower. Also connected to the bathroom is the oversized walk-in closet, which includes 2 attic access’s, allowing for optimal and easy storage space. The media room is great for more customizable space to fit the perfect needs for your family. This house has everything you need to make you feel right at home!
Zillow last checked: 8 hours ago
Listing updated: November 26, 2024 at 05:03pm
Listed by:
Michelle Klenotiz 864-713-0753,
D.R. Horton
Bought with:
Michelle Klenotiz, SC
D.R. Horton
Source: SAR,MLS#: 313366
Facts & features
Interior
Bedrooms & bathrooms
- Bedrooms: 5
- Bathrooms: 4
- Full bathrooms: 4
Primary bedroom
- Level: Second
- Area: 330
- Dimensions: 15x22
Bedroom 2
- Level: Second
- Area: 121
- Dimensions: 11x11
Bedroom 3
- Level: Second
- Area: 132
- Dimensions: 12x11
Bedroom 4
- Level: Second
- Area: 169
- Dimensions: 13x13
Bedroom 5
- Level: First
- Area: 169
- Dimensions: 13x13
Bonus room
- Level: Second
- Area: 221
- Dimensions: 17x13
Breakfast room
- Level: 19x7
- Dimensions: 1
Dining room
- Level: First
- Area: 176
- Dimensions: 11x16
Great room
- Level: First
- Area: 352
- Dimensions: 16x22
Kitchen
- Level: First
- Area: 323
- Dimensions: 19x17
Laundry
- Level: Second
- Area: 63
- Dimensions: 9x7
Living room
- Level: First
- Area: 168
- Dimensions: 12x14
Patio
- Level: First
- Area: 120
- Dimensions: 12x10
Heating
- Forced Air, Gas - Natural
Cooling
- Central Air, Electricity
Appliances
- Included: Double Oven, Dishwasher, Built-In Range, Microwave, Gas Water Heater
- Laundry: 2nd Floor
Features
- Soaking Tub, Solid Surface Counters, Entrance Foyer, Coffered Ceiling(s), Walk-In Pantry
- Flooring: Carpet, Ceramic Tile, Laminate
- Basement: Radon Mitigation System
- Attic: Storage
- Has fireplace: No
Interior area
- Total interior livable area: 3,854 sqft
- Finished area above ground: 3,954
- Finished area below ground: 0
Property
Parking
- Total spaces: 2
- Parking features: Attached, Attached Garage
- Attached garage spaces: 2
Features
- Levels: Two
- Patio & porch: Porch
- Pool features: Community
Lot
- Size: 0.25 Acres
- Features: Cul-De-Sac
Details
- Parcel number: 2500055073
Construction
Type & style
- Home type: SingleFamily
- Architectural style: Patio Home,Craftsman
- Property subtype: Single Family Residence
- Attached to another structure: Yes
Materials
- Stone
- Foundation: Slab
- Roof: Architectural
Condition
- New construction: Yes
- Year built: 2024
Details
- Builder name: D.R. Horton
Utilities & green energy
- Electric: Duke
- Gas: ICWD
- Sewer: Public Sewer
- Water: Available, Piedmont
Community & neighborhood
Security
- Security features: Smoke Detector(s)
Community
- Community features: Common Areas, Playground, Pool
Location
- Region: Boiling Springs
- Subdivision: Pine Valley
HOA & financial
HOA
- Has HOA: Yes
- HOA fee: $450 annually
- Amenities included: Pool
- Services included: Common Area
Price history
| Date | Event | Price |
|---|---|---|
| 11/25/2024 | Sold | $484,900$126/sqft |
Source: | ||
| 7/30/2024 | Price change | $484,900-0.5%$126/sqft |
Source: | ||
| 7/11/2024 | Listed for sale | $487,145$126/sqft |
Source: | ||
Public tax history
| Year | Property taxes | Tax assessment |
|---|---|---|
| 2025 | -- | $19,396 +5999.4% |
| 2024 | $113 +0.3% | $318 |
| 2023 | $112 | $318 |
Find assessor info on the county website
Neighborhood: 29316
Nearby schools
GreatSchools rating
- 9/10Sugar Ridge ElementaryGrades: PK-5Distance: 2 mi
- 7/10Boiling Springs Middle SchoolGrades: 6-8Distance: 2.5 mi
- 7/10Boiling Springs High SchoolGrades: 9-12Distance: 1.4 mi
Schools provided by the listing agent
- Elementary: 2-Sugar Ridge
- Middle: 2-Boiling Springs
- High: 2-Boiling Springs
Source: SAR. This data may not be complete. We recommend contacting the local school district to confirm school assignments for this home.
Get a cash offer in 3 minutes
Find out how much your home could sell for in as little as 3 minutes with a no-obligation cash offer.
Estimated market value
$500,700
Get a cash offer in 3 minutes
Find out how much your home could sell for in as little as 3 minutes with a no-obligation cash offer.
Estimated market value
$500,700



