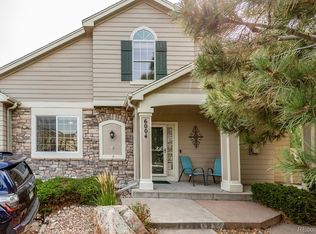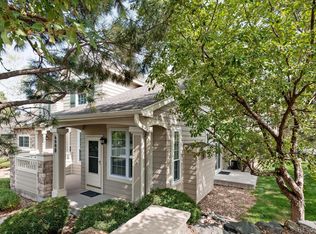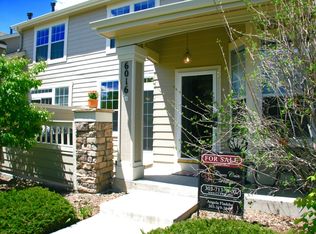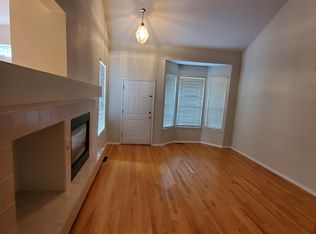Sold for $498,000
$498,000
6006 Trailhead Road, Highlands Ranch, CO 80130
3beds
2,460sqft
Townhouse
Built in 1996
-- sqft lot
$492,800 Zestimate®
$202/sqft
$3,014 Estimated rent
Home value
$492,800
$468,000 - $517,000
$3,014/mo
Zestimate® history
Loading...
Owner options
Explore your selling options
What's special
NEWLY UPDATED! This home is priced to go! New furnace, paint, light fixtures, basement shower, and vanity mirrors in all bathrooms. Located in the heart of Highlands Ranch, this home conveniently located off C470 and University. Upon entering the home through the private patio facing Highland Heritage Park, you enter a living room area with a fireplace and lofty vaulted ceiling with a plenty of natural light from skylight windows. Staying on the main floor, there is a cozy and hospitable dining area leading into the kitchen with plentiful cabinetry. The staircase guides you to a loft area with potential for use as a home office or fitness area between the primary bedroom and secondary bedroom. The primary bedroom features high ceilings and a primary bath with a double vanity, shower, and bath tub. The basement is finished with an additional room and living area made for movie nights! Optimally located near Douglas county public schools, parks, recreation centers, open space trails, dog parks, restaurants, and shops - all necessities are in close proximity! Residents enjoy easy access to C470 and I25. Open House 1/18/2024 @ 11am - 1pm.
Zillow last checked: 8 hours ago
Listing updated: March 26, 2025 at 02:30pm
Listed by:
Aron Zhang 720-251-1108,
HomeSmart Realty
Bought with:
Allison Smookler, 040027973
Kentwood Real Estate Cherry Creek
Gregory Yoshida, 100006819
Kentwood Real Estate Cherry Creek
Source: REcolorado,MLS#: 7344956
Facts & features
Interior
Bedrooms & bathrooms
- Bedrooms: 3
- Bathrooms: 4
- Full bathrooms: 3
- 1/2 bathrooms: 1
- Main level bathrooms: 1
Primary bedroom
- Level: Upper
Bedroom
- Level: Upper
Bedroom
- Level: Basement
Primary bathroom
- Level: Upper
Bathroom
- Level: Main
Bathroom
- Level: Upper
Bathroom
- Level: Basement
Dining room
- Level: Main
Family room
- Level: Basement
Kitchen
- Level: Main
Laundry
- Level: Main
Living room
- Level: Main
Heating
- Forced Air, Natural Gas
Cooling
- Central Air
Appliances
- Included: Convection Oven, Cooktop, Dishwasher, Disposal, Dryer, Gas Water Heater, Microwave, Refrigerator, Washer
- Laundry: In Unit, Laundry Closet
Features
- High Ceilings, Quartz Counters, Smart Thermostat, Smoke Free, Vaulted Ceiling(s)
- Flooring: Laminate, Wood
- Windows: Skylight(s)
- Basement: Partial
- Has fireplace: Yes
- Fireplace features: Bedroom, Family Room
- Common walls with other units/homes: 2+ Common Walls
Interior area
- Total structure area: 2,460
- Total interior livable area: 2,460 sqft
- Finished area above ground: 1,722
- Finished area below ground: 701
Property
Parking
- Total spaces: 2
- Parking features: Carport
- Carport spaces: 2
Features
- Levels: Two
- Stories: 2
- Patio & porch: Front Porch
- Exterior features: Lighting, Rain Gutters
Details
- Parcel number: R0389573
- Zoning: PDU
- Special conditions: Standard
Construction
Type & style
- Home type: Townhouse
- Property subtype: Townhouse
- Attached to another structure: Yes
Materials
- Frame
- Roof: Composition
Condition
- Updated/Remodeled
- Year built: 1996
Utilities & green energy
- Sewer: Public Sewer
- Water: Public
- Utilities for property: Cable Available, Electricity Connected, Internet Access (Wired), Natural Gas Available, Natural Gas Connected, Phone Available, Phone Connected
Green energy
- Energy efficient items: Appliances, HVAC, Thermostat, Water Heater
Community & neighborhood
Security
- Security features: Smoke Detector(s)
Location
- Region: Highlands Ranch
- Subdivision: Eastridge
HOA & financial
HOA
- Has HOA: Yes
- HOA fee: $540 monthly
- Association name: Settler's Village
- Association phone: 303-369-0800
- Second HOA fee: $56 monthly
- Second association name: HRCA
- Second association phone: 303-791-2500
Other
Other facts
- Listing terms: Cash,Conventional,FHA
- Ownership: Individual
- Road surface type: Paved
Price history
| Date | Event | Price |
|---|---|---|
| 2/18/2025 | Sold | $498,000$202/sqft |
Source: | ||
| 1/17/2025 | Pending sale | $498,000$202/sqft |
Source: | ||
| 11/20/2024 | Listed for sale | $498,000-8.6%$202/sqft |
Source: | ||
| 11/9/2022 | Listing removed | -- |
Source: | ||
| 9/5/2022 | Price change | $545,000-6.8%$222/sqft |
Source: | ||
Public tax history
| Year | Property taxes | Tax assessment |
|---|---|---|
| 2025 | $3,237 +0.2% | $34,930 -8.2% |
| 2024 | $3,232 +25.6% | $38,030 -1% |
| 2023 | $2,573 -3.9% | $38,400 +36.4% |
Find assessor info on the county website
Neighborhood: 80130
Nearby schools
GreatSchools rating
- 6/10Fox Creek Elementary SchoolGrades: PK-6Distance: 0.4 mi
- 5/10Cresthill Middle SchoolGrades: 7-8Distance: 0.7 mi
- 9/10Highlands Ranch High SchoolGrades: 9-12Distance: 0.8 mi
Schools provided by the listing agent
- Elementary: Fox Creek
- Middle: Cresthill
- High: Highlands Ranch
- District: Douglas RE-1
Source: REcolorado. This data may not be complete. We recommend contacting the local school district to confirm school assignments for this home.
Get a cash offer in 3 minutes
Find out how much your home could sell for in as little as 3 minutes with a no-obligation cash offer.
Estimated market value$492,800
Get a cash offer in 3 minutes
Find out how much your home could sell for in as little as 3 minutes with a no-obligation cash offer.
Estimated market value
$492,800



