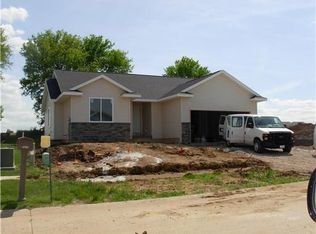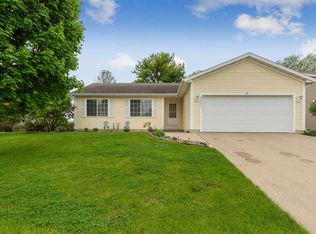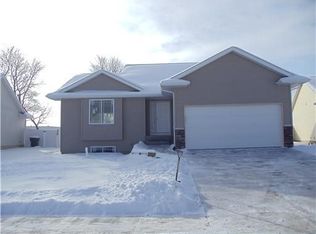Sold for $319,500 on 04/28/23
$319,500
6007 Bethpage Cir SW, Cedar Rapids, IA 52404
4beds
2,218sqft
Single Family Residence, Residential
Built in 2007
7,840.8 Square Feet Lot
$333,800 Zestimate®
$144/sqft
$2,137 Estimated rent
Home value
$333,800
$317,000 - $350,000
$2,137/mo
Zestimate® history
Loading...
Owner options
Explore your selling options
What's special
Beautifully updated Ranch home in desirable neighborhood on the SW side. Open concept main floor features 3 bedrooms, laundry room, kitchen, living room with fresh paint throughout, and a recently updated fireplace. From the kitchen, walk out to the fully fenced in private back yard. The main bedroom features a walk in closet with a full bathroom. Downstairs you will find a fully finished basement with another bedroom, full bathroom, and large living space perfect for entertaining or a relaxing movie night. Ample storage space in the unfinished portion of the basement which could also be utilized as a fitness or play room. Large 3 stall heated garage with recently added insulation makes this home the complete package!
Zillow last checked: 8 hours ago
Listing updated: May 01, 2023 at 12:19pm
Listed by:
Bryant Nicholson 319-853-3555,
Pinnacle Realty
Bought with:
Nonmember NONMEMBER
NONMEMBER
Source: Iowa City Area AOR,MLS#: 202301122
Facts & features
Interior
Bedrooms & bathrooms
- Bedrooms: 4
- Bathrooms: 3
- Full bathrooms: 3
Heating
- Natural Gas
Cooling
- Central Air
Appliances
- Included: Dishwasher, Microwave, Range Or Oven, Refrigerator, Dryer, Washer
- Laundry: Main Level
Features
- Other, Primary On Main Level, Kitchen Island
- Flooring: Carpet, Vinyl
- Basement: Finished,Full
- Number of fireplaces: 2
- Fireplace features: Family Room, Living Room, Gas
Interior area
- Total structure area: 2,218
- Total interior livable area: 2,218 sqft
- Finished area above ground: 1,385
- Finished area below ground: 833
Property
Parking
- Total spaces: 3
- Parking features: Garage - Attached
- Has attached garage: Yes
Features
- Exterior features: Sprinkler System
- Fencing: Fenced
Lot
- Size: 7,840 sqft
- Dimensions: .179
- Features: Less Than Half Acre
Details
- Parcel number: 191137703300000
- Zoning: Residential
Construction
Type & style
- Home type: SingleFamily
- Property subtype: Single Family Residence, Residential
Materials
- Vinyl, Frame
Condition
- Year built: 2007
Utilities & green energy
- Sewer: Public Sewer
- Water: Public
Green energy
- Indoor air quality: Active Radon
Community & neighborhood
Security
- Security features: Smoke Detector(s)
Community
- Community features: Sidewalks, Street Lights
Location
- Region: Cedar Rapids
- Subdivision: Wheatland Park
Other
Other facts
- Listing terms: Cash,Conventional
Price history
| Date | Event | Price |
|---|---|---|
| 4/28/2023 | Sold | $319,500-1.7%$144/sqft |
Source: | ||
| 3/17/2023 | Contingent | $324,900$146/sqft |
Source: | ||
| 3/17/2023 | Pending sale | $324,900$146/sqft |
Source: | ||
| 3/2/2023 | Listed for sale | $324,900+59.3%$146/sqft |
Source: | ||
| 1/15/2015 | Sold | $203,900+7.6%$92/sqft |
Source: | ||
Public tax history
| Year | Property taxes | Tax assessment |
|---|---|---|
| 2024 | $4,676 -12.9% | $269,600 +4.8% |
| 2023 | $5,366 +9.9% | $257,200 +6.2% |
| 2022 | $4,884 -2.4% | $242,200 +7.8% |
Find assessor info on the county website
Neighborhood: 52404
Nearby schools
GreatSchools rating
- 7/10Prairie Heights Elementary SchoolGrades: PK-4Distance: 1.7 mi
- 6/10Prairie PointGrades: 7-9Distance: 1.7 mi
- 2/10Prairie High SchoolGrades: 10-12Distance: 2.2 mi
Schools provided by the listing agent
- Elementary: Prairie
- Middle: Prairie
- High: Prairie
Source: Iowa City Area AOR. This data may not be complete. We recommend contacting the local school district to confirm school assignments for this home.

Get pre-qualified for a loan
At Zillow Home Loans, we can pre-qualify you in as little as 5 minutes with no impact to your credit score.An equal housing lender. NMLS #10287.
Sell for more on Zillow
Get a free Zillow Showcase℠ listing and you could sell for .
$333,800
2% more+ $6,676
With Zillow Showcase(estimated)
$340,476

