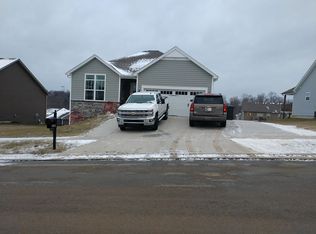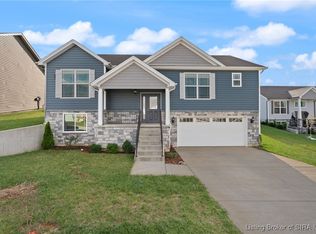Sold for $290,000 on 01/31/23
$290,000
6007 Crestview Lane, Georgetown, IN 47122
3beds
1,347sqft
Single Family Residence
Built in 2020
0.29 Acres Lot
$302,800 Zestimate®
$215/sqft
$1,985 Estimated rent
Home value
$302,800
$288,000 - $318,000
$1,985/mo
Zestimate® history
Loading...
Owner options
Explore your selling options
What's special
This gorgeous 3 bed / 2 bath house is ready to call home! Situated on a *corner lot*, this beautiful home features a spacious open floor plan, an eat-in kitchen with stainless steel appliances, granite countertops, an island, pantry and a roomy dining area with sliding doors that lead to a 12X10 covered patio- perfect for entertaining your guests. The master suite offers an elegant trey ceiling, a large walk-in closet and a master bath with a double vanity, built-in linen shelves, water closet and a walk-in tiled shower. This home also includes an attached 2 car side-entry garage with plenty of storage space. It only gets better- now you can spend your summer relaxing by the neighborhood in-ground pool and clubhouse, which this home is only minutes away from! Don't miss out on this amazing opportunity! Call/text to schedule your showing today!
Zillow last checked: 8 hours ago
Listing updated: February 01, 2023 at 09:01am
Listed by:
Janna Schickel,
Lopp Real Estate Brokers
Bought with:
Thomas Gwinn, RB15000460
Keller Williams Realty Consultants
Source: SIRA,MLS#: 2022013719 Originating MLS: Southern Indiana REALTORS Association
Originating MLS: Southern Indiana REALTORS Association
Facts & features
Interior
Bedrooms & bathrooms
- Bedrooms: 3
- Bathrooms: 2
- Full bathrooms: 2
Bedroom
- Level: First
- Dimensions: 11.5 x 11
Bedroom
- Level: First
- Dimensions: 11.5 x 11
Primary bathroom
- Level: First
- Dimensions: 13.8 x 12.7
Dining room
- Level: First
- Dimensions: 11.5 x 8
Other
- Description: Master Bath
- Level: First
- Dimensions: 9.1 x 7.5
Other
- Level: First
- Dimensions: 7.1 x 6.8
Kitchen
- Level: First
- Dimensions: 11.5 x 9
Living room
- Level: First
- Dimensions: 16.1 x 17.5
Other
- Level: First
- Dimensions: 5.6 x 6.2
Heating
- Forced Air, Heat Pump
Cooling
- Central Air, Heat Pump
Appliances
- Included: Dishwasher, Disposal, Microwave, Oven, Range, Refrigerator
- Laundry: Main Level, Laundry Room
Features
- Ceiling Fan(s), Entrance Foyer, Eat-in Kitchen, Kitchen Island, Bath in Primary Bedroom, Main Level Primary, Open Floorplan, Pantry, Utility Room, Vaulted Ceiling(s), Walk-In Closet(s)
- Has basement: No
- Has fireplace: No
Interior area
- Total structure area: 1,347
- Total interior livable area: 1,347 sqft
- Finished area above ground: 1,347
- Finished area below ground: 0
Property
Parking
- Total spaces: 2
- Parking features: Attached, Garage, Garage Door Opener
- Attached garage spaces: 2
- Has uncovered spaces: Yes
Features
- Levels: One
- Stories: 1
- Patio & porch: Covered, Porch
- Exterior features: Landscaping, Paved Driveway, Porch
Lot
- Size: 0.29 Acres
- Features: Corner Lot
Details
- Parcel number: 220203500043084002
- Zoning: Residential
- Zoning description: Residential
Construction
Type & style
- Home type: SingleFamily
- Architectural style: One Story
- Property subtype: Single Family Residence
Materials
- Stone, Vinyl Siding, Frame
- Foundation: Slab
- Roof: Shingle
Condition
- New construction: No
- Year built: 2020
Details
- Builder model: Samantha
- Builder name: Premier
Utilities & green energy
- Sewer: Public Sewer
- Water: Connected, Public
Community & neighborhood
Security
- Security features: Security System
Community
- Community features: Sidewalks
Location
- Region: Georgetown
- Subdivision: Knob Hill
HOA & financial
HOA
- Has HOA: Yes
Other
Other facts
- Listing terms: Conventional,FHA,VA Loan
- Road surface type: Paved
Price history
| Date | Event | Price |
|---|---|---|
| 1/31/2023 | Sold | $290,000$215/sqft |
Source: | ||
| 12/20/2022 | Price change | $290,000-3%$215/sqft |
Source: | ||
| 12/9/2022 | Listed for sale | $299,000$222/sqft |
Source: | ||
Public tax history
| Year | Property taxes | Tax assessment |
|---|---|---|
| 2024 | $2,049 -0.6% | $265,000 -1.8% |
| 2023 | $2,062 -0.1% | $269,800 +5.4% |
| 2022 | $2,064 +3249% | $255,900 +1.9% |
Find assessor info on the county website
Neighborhood: 47122
Nearby schools
GreatSchools rating
- 9/10Georgetown Elementary SchoolGrades: PK-4Distance: 2.2 mi
- 7/10Highland Hills Middle SchoolGrades: 5-8Distance: 2.2 mi
- 10/10Floyd Central High SchoolGrades: 9-12Distance: 2.8 mi

Get pre-qualified for a loan
At Zillow Home Loans, we can pre-qualify you in as little as 5 minutes with no impact to your credit score.An equal housing lender. NMLS #10287.
Sell for more on Zillow
Get a free Zillow Showcase℠ listing and you could sell for .
$302,800
2% more+ $6,056
With Zillow Showcase(estimated)
$308,856
