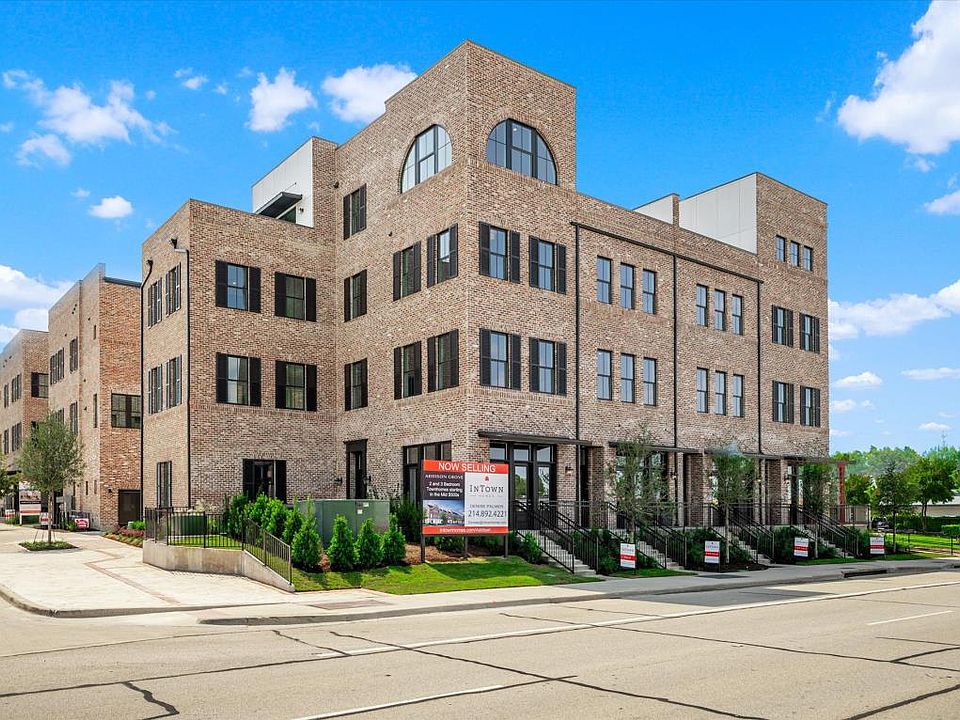Discover sophisticated urban living in this stunning 4-story modern residence located in the heart of Addison, Texas. This one-of-a-kind home features 4 spacious bedrooms, 4.5 luxurious bathrooms, and an expansive game room — perfect for entertaining or relaxing in style. Enjoy the convenience of a 2-car garage and unwind on your private roof deck offering unencumbered views of the city skyline. The home boasts 12-foot ceilings, rich all-wood flooring, and a sleek linear electric fireplace that adds warmth and elegance to the open living area. Oversized Andersen wood-trimmed windows flood the space with natural sunlight, highlighting the home's exceptional craftsmanship and thoughtful design. The gourmet kitchen is a chef’s dream with soft-close cabinetry, pristine quartz countertops, high-end finishes throughout and Fischer & Paykel appliances. Retreat to the luxurious primary suite, featuring a spa-inspired bathroom with a large soaking tub, walk-in shower, and designer touches throughout — your private sanctuary for rest and relaxation. Ideally situated walking distance from the famous Addison Circle Park, Restaurant Row and other vibrant local spots. A short drive to the Dallas Galleria Mall, and Plano Legacy West. Quick access to the Dallas North Tollway (only 1 mile away) and less than 15 min to Love Field and DFW airports. Enjoy an active lifestyle with the Addison Athletic Club just half a mile from your door. A rare opportunity to own a designer home that combines luxury, location, and lifestyle in one of DFW’s most vibrant communities with a low monthly HOA of $145.Don’t miss your chance to experience Addison living at its finest!
New construction
$796,000
6007 Laurel Ln, Addison, TX 75001
4beds
2,792sqft
Townhouse
Built in 2025
958.32 Square Feet Lot
$-- Zestimate®
$285/sqft
$145/mo HOA
What's special
Sleek linear electric fireplaceDesigner touchesHigh-end finishesRich all-wood flooringPristine quartz countertopsLarge soaking tubPrivate roof deck
- 113 days |
- 187 |
- 8 |
Zillow last checked: 7 hours ago
Listing updated: October 26, 2025 at 01:04pm
Listed by:
Ann O'Blenes 0502142 972-898-6600,
RE/MAX Dallas Suburbs
Source: NTREIS,MLS#: 20991646
Travel times
Schedule tour
Facts & features
Interior
Bedrooms & bathrooms
- Bedrooms: 4
- Bathrooms: 5
- Full bathrooms: 4
- 1/2 bathrooms: 1
Primary bedroom
- Features: Ceiling Fan(s), Dual Sinks, Separate Shower, Walk-In Closet(s)
- Level: Third
- Dimensions: 12 x 20
Bedroom
- Features: Ceiling Fan(s), En Suite Bathroom, Split Bedrooms
- Level: First
- Dimensions: 11 x 13
Bedroom
- Features: Ceiling Fan(s), En Suite Bathroom, Split Bedrooms
- Level: Third
- Dimensions: 10 x 11
Bedroom
- Features: Ceiling Fan(s), En Suite Bathroom, Split Bedrooms
- Level: Fourth
- Dimensions: 11 x 12
Dining room
- Level: Second
- Dimensions: 10 x 15
Game room
- Level: Fourth
- Dimensions: 16 x 16
Kitchen
- Features: Breakfast Bar, Built-in Features, Eat-in Kitchen, Kitchen Island, Pantry
- Level: Second
- Dimensions: 10 x 15
Living room
- Level: Second
- Dimensions: 16 x 20
Heating
- Central, Natural Gas, Zoned
Cooling
- Central Air, Ceiling Fan(s), Zoned
Appliances
- Included: Dishwasher, Gas Cooktop, Disposal
- Laundry: Washer Hookup, Electric Dryer Hookup, In Hall
Features
- Built-in Features, Decorative/Designer Lighting Fixtures, Eat-in Kitchen
- Flooring: Engineered Hardwood
- Has basement: No
- Has fireplace: No
Interior area
- Total interior livable area: 2,792 sqft
Property
Parking
- Total spaces: 2
- Parking features: Alley Access, Door-Single, Enclosed, Garage, Garage Door Opener, Garage Faces Rear
- Attached garage spaces: 2
Features
- Levels: Three Or More
- Stories: 3
- Patio & porch: Deck
- Pool features: None
Lot
- Size: 958.32 Square Feet
Details
- Parcel number: 100112700D0220000
Construction
Type & style
- Home type: Townhouse
- Architectural style: Traditional
- Property subtype: Townhouse
- Attached to another structure: Yes
Condition
- New construction: Yes
- Year built: 2025
Details
- Builder name: InTown Homes
Utilities & green energy
- Sewer: Public Sewer
- Water: Public
- Utilities for property: Sewer Available, Water Available
Community & HOA
Community
- Features: Curbs, Park
- Subdivision: Addison Grove
HOA
- Has HOA: Yes
- Services included: All Facilities, Association Management
- HOA fee: $145 monthly
- HOA name: Vison Community Management
- HOA phone: 972-612-2303
Location
- Region: Addison
Financial & listing details
- Price per square foot: $285/sqft
- Annual tax amount: $1,712
- Date on market: 7/7/2025
- Cumulative days on market: 114 days
About the community
View community detailsSource: InTown Homes
