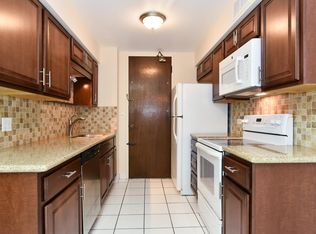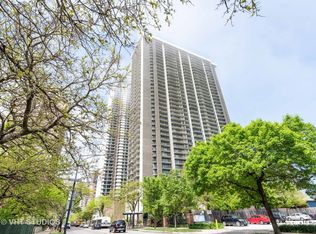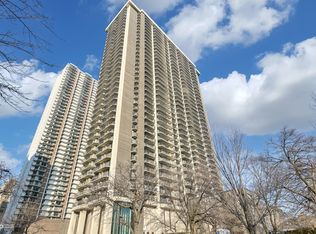Closed
$270,000
6007 N Sheridan Rd APT 30K, Chicago, IL 60660
1beds
1,646sqft
Condominium, Single Family Residence
Built in 1969
-- sqft lot
$334,400 Zestimate®
$164/sqft
$2,438 Estimated rent
Home value
$334,400
$308,000 - $364,000
$2,438/mo
Zestimate® history
Loading...
Owner options
Explore your selling options
What's special
1600+ sq foot ONE BEDROOM plus office/den/library. 30th Floor, Sun-drenched Corner Home in Edgewater's popular Malibu condominiums. This two BR SIZED unit is ONLY a ONE BEDROOM. This home is bright & open, featuring expansive views of the city, lake and sunsets from 2 huge balconies. Unique layout, please see floorplan showing 2nd bedroom opened up to the living space, creating an open flow. Beautifully updated kitchen with modern grey cabinetry, quartz counters & stainless steel appliances (including Sub Zero refrigerator) + GE reverse osmosis water filter. New Bosch Convention oven w/wifi in 2022. Huge living/dining space. Gorgeous Brazilian Cherry Hardwood floors throughout, lots of windows and tons of light. Spacious, king-sized primary bedroom suite with pocket door leading to huge custom organized walk-in closet and private bath. New HVAC system 2020. In unit Central Vacuum System. Well-managed full amenity building with 24-hour door staff, new gym-almost complete, beautifully re-done party room, library, and pool with views of the lake & beach. Assessments include cable & internet (5G). Valet, leased garage parking available. Location convenient to Loyola, Whole Foods, tons of dining/nightlife, coffee houses, gyms and transportation. CTA Red Line & Express Buses within walking distance.
Zillow last checked: 11 hours ago
Listing updated: September 01, 2023 at 08:11am
Listing courtesy of:
Martha Klein 773-456-1182,
Baird & Warner
Bought with:
Guido Piunti
@properties Christie's International Real Estate
Source: MRED as distributed by MLS GRID,MLS#: 11761255
Facts & features
Interior
Bedrooms & bathrooms
- Bedrooms: 1
- Bathrooms: 2
- Full bathrooms: 2
Primary bedroom
- Features: Flooring (Hardwood), Bathroom (Full)
- Level: Main
- Area: 187 Square Feet
- Dimensions: 17X11
Balcony porch lanai
- Level: Main
- Area: 110 Square Feet
- Dimensions: 22X05
Dining room
- Features: Flooring (Hardwood)
- Level: Main
- Area: 182 Square Feet
- Dimensions: 14X13
Foyer
- Features: Flooring (Hardwood)
- Level: Main
- Area: 28 Square Feet
- Dimensions: 7X4
Kitchen
- Features: Flooring (Hardwood)
- Level: Main
- Area: 126 Square Feet
- Dimensions: 14X09
Living room
- Features: Flooring (Hardwood)
- Level: Main
- Area: 380 Square Feet
- Dimensions: 20X19
Other
- Level: Main
- Area: 85 Square Feet
- Dimensions: 17X5
Heating
- Electric, Forced Air, Baseboard
Cooling
- Central Air
Appliances
- Included: Range, Microwave, Dishwasher, Refrigerator, Stainless Steel Appliance(s), Range Hood
- Laundry: Common Area
Features
- Built-in Features
- Flooring: Hardwood
- Basement: None
- Common walls with other units/homes: End Unit
Interior area
- Total structure area: 0
- Total interior livable area: 1,646 sqft
Property
Parking
- Total spaces: 1
- Parking features: Heated Garage, On Site, Leased, Attached, Garage
- Attached garage spaces: 1
Accessibility
- Accessibility features: Disabled Parking, Disability Access
Features
- Exterior features: Balcony
- Has view: Yes
- View description: Water
- Water view: Water
- Waterfront features: Lake Front
Lot
- Features: Landscaped
Details
- Parcel number: 14052150151266
- Special conditions: None
Construction
Type & style
- Home type: Condo
- Property subtype: Condominium, Single Family Residence
Materials
- Brick, Concrete
Condition
- New construction: No
- Year built: 1969
- Major remodel year: 2012
Details
- Builder model: K
Utilities & green energy
- Electric: Circuit Breakers
- Sewer: Public Sewer
- Water: Lake Michigan, Public
Community & neighborhood
Location
- Region: Chicago
- Subdivision: Malibu
HOA & financial
HOA
- Has HOA: Yes
- HOA fee: $902 monthly
- Amenities included: Door Person, Coin Laundry, Commissary, Elevator(s), Exercise Room, Storage, On Site Manager/Engineer, Party Room, Pool, Service Elevator(s), Valet/Cleaner
- Services included: Water, Insurance, Doorman, Exercise Facilities, Pool, Exterior Maintenance, Lawn Care, Scavenger, Snow Removal
Other
Other facts
- Listing terms: Conventional
- Ownership: Condo
Price history
| Date | Event | Price |
|---|---|---|
| 6/24/2025 | Listing removed | $2,800$2/sqft |
Source: MRED as distributed by MLS GRID #12395847 Report a problem | ||
| 6/17/2025 | Listed for rent | $2,800-6.7%$2/sqft |
Source: MRED as distributed by MLS GRID #12395847 Report a problem | ||
| 6/17/2025 | Listing removed | $3,000$2/sqft |
Source: MRED as distributed by MLS GRID #12389073 Report a problem | ||
| 6/14/2025 | Listed for rent | $3,000$2/sqft |
Source: MRED as distributed by MLS GRID #12389073 Report a problem | ||
| 9/1/2023 | Sold | $270,000-3.2%$164/sqft |
Source: | ||
Public tax history
Tax history is unavailable.
Find assessor info on the county website
Neighborhood: Edgewater
Nearby schools
GreatSchools rating
- 3/10Swift Elementary Specialty SchoolGrades: PK-8Distance: 0.2 mi
- 4/10Senn High SchoolGrades: 9-12Distance: 0.6 mi
Schools provided by the listing agent
- Elementary: Swift Elementary School Specialt
- Middle: Swift Elementary School Specialt
- High: Senn High School
- District: 299
Source: MRED as distributed by MLS GRID. This data may not be complete. We recommend contacting the local school district to confirm school assignments for this home.
Get a cash offer in 3 minutes
Find out how much your home could sell for in as little as 3 minutes with a no-obligation cash offer.
Estimated market value
$334,400


