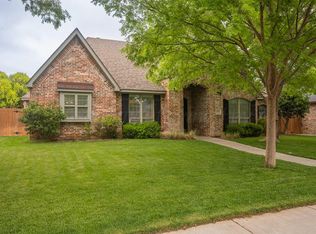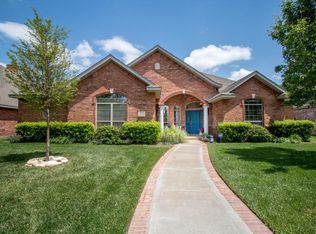Beautiful Greenways home on quiet cul-de-sac featuring 4 bedrooms, 3 bathrooms, and a 3 car-garage! So many updates throughout and neutral colors, Light and bright Formal Dining, Living Room with wood floors. Open island kitchen features fold-out pantry, double ovens, farm sink, abundant granite counters, and front window. Upstairs bonus/media room is a family favorite with wood floor, and one of 3 living areas. Isolated owner's suite with walk-in ''snail'' shower, jet tub, 2 sinks, water closet, and generous closet. Mud room with locker and powder bath. Utility room with sink and desk. Bead-board trims, plantation shutters, surround sound speakers. Extended patio with firepit and pergola for outdoor enjoyment. Newer fence and dog run. A place for one and all to live the good life!
This property is off market, which means it's not currently listed for sale or rent on Zillow. This may be different from what's available on other websites or public sources.


