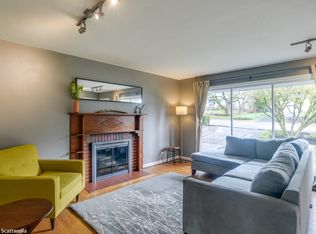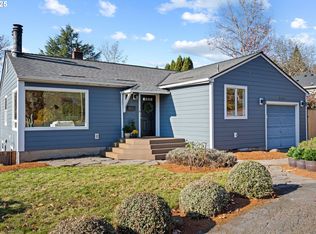Sold
$720,000
6007 SW 45th Ave, Portland, OR 97221
3beds
2,176sqft
Residential, Single Family Residence
Built in 1952
6,969.6 Square Feet Lot
$712,600 Zestimate®
$331/sqft
$3,475 Estimated rent
Home value
$712,600
$670,000 - $762,000
$3,475/mo
Zestimate® history
Loading...
Owner options
Explore your selling options
What's special
Welcome to this beautifully remodeled mid-century home in Southwest Portland, just blocks from Gabriel Park and close to Multnomah Village and Hillsdale. Thoughtfully updated inside and out, this home blends classic charm with modern comfort in a move-in ready setting.The main floor features refinished hardwoods, new windows and doors, a bright dining space, and an updated kitchen. The primary suite includes a private bath with a spacious 4ft by 6ft walk-in shower. A convenient laundry room on the main makes daily living easy.The daylight basement expands your options with two additional bedrooms, a large family room, and a second laundry—ideal for guests, extended family, or multigenerational living.Upgrades include a new roof, furnace, electrical, plumbing, and fresh tile-finished bathrooms. Abundant natural light throughout creates a warm and inviting feel.Outside, enjoy a large fenced yard with room for gardening, play, or entertaining.Located near Gabriel Park’s trails, dog park, and community center, with quick access to local schools, shopping, transit, and downtown. This home offers the perfect balance of quiet neighborhood living and urban convenience. A rare chance to own a fully updated home in one of SW Portland’s most desirable neighborhoods.***Owner is a licensed Oregon Agent***
Zillow last checked: 8 hours ago
Listing updated: October 07, 2025 at 08:10am
Listed by:
Joe Spies 360-521-6761,
MORE Realty
Bought with:
Megan Jumago-Simpson, 201209128
Keller Williams Realty Professionals
Source: RMLS (OR),MLS#: 743645458
Facts & features
Interior
Bedrooms & bathrooms
- Bedrooms: 3
- Bathrooms: 3
- Full bathrooms: 2
- Partial bathrooms: 1
- Main level bathrooms: 2
Primary bedroom
- Features: Hardwood Floors, Tile Floor, Walkin Closet, Walkin Shower
- Level: Main
Bedroom 2
- Features: Wallto Wall Carpet
- Level: Lower
Bedroom 3
- Features: Wallto Wall Carpet
- Level: Lower
Dining room
- Features: Hardwood Floors
- Level: Main
Family room
- Features: Wallto Wall Carpet
- Level: Lower
Kitchen
- Features: Dishwasher, Disposal, Eat Bar, Hardwood Floors, Microwave, Free Standing Range, Plumbed For Ice Maker, Quartz
- Level: Main
Living room
- Features: Fireplace, Hardwood Floors
- Level: Main
Heating
- Forced Air 90, Fireplace(s)
Cooling
- Air Conditioning Ready
Appliances
- Included: Dishwasher, Disposal, Free-Standing Gas Range, Microwave, Plumbed For Ice Maker, Range Hood, Stainless Steel Appliance(s), Free-Standing Range, Electric Water Heater
- Laundry: Laundry Room
Features
- Quartz, Eat Bar, Walk-In Closet(s), Walkin Shower, Pot Filler
- Flooring: Hardwood, Tile, Wall to Wall Carpet
- Windows: Double Pane Windows, Vinyl Frames
- Basement: Daylight,Finished
- Number of fireplaces: 1
- Fireplace features: Wood Burning
Interior area
- Total structure area: 2,176
- Total interior livable area: 2,176 sqft
Property
Parking
- Total spaces: 1
- Parking features: Driveway, Attached
- Attached garage spaces: 1
- Has uncovered spaces: Yes
Features
- Stories: 2
- Exterior features: Yard
- Fencing: Fenced
Lot
- Size: 6,969 sqft
- Features: Sprinkler, SqFt 7000 to 9999
Details
- Parcel number: R294542
Construction
Type & style
- Home type: SingleFamily
- Architectural style: Daylight Ranch,Ranch
- Property subtype: Residential, Single Family Residence
Materials
- Wood Siding
- Foundation: Concrete Perimeter
- Roof: Composition
Condition
- Updated/Remodeled
- New construction: No
- Year built: 1952
Utilities & green energy
- Gas: Gas
- Sewer: Public Sewer
- Water: Public
Community & neighborhood
Location
- Region: Portland
- Subdivision: Hayhurst
Other
Other facts
- Listing terms: Cash,Conventional,FHA
- Road surface type: Paved
Price history
| Date | Event | Price |
|---|---|---|
| 10/7/2025 | Sold | $720,000+2.9%$331/sqft |
Source: | ||
| 9/16/2025 | Pending sale | $699,900$322/sqft |
Source: | ||
| 9/9/2025 | Listed for sale | $699,900+61.6%$322/sqft |
Source: | ||
| 6/6/2025 | Sold | $433,000-0.5%$199/sqft |
Source: | ||
| 5/24/2025 | Pending sale | $435,000$200/sqft |
Source: | ||
Public tax history
| Year | Property taxes | Tax assessment |
|---|---|---|
| 2024 | $6,915 +4% | $258,690 +3% |
| 2023 | $6,649 +2.2% | $251,160 +3% |
| 2022 | $6,505 +1.7% | $243,850 +3% |
Find assessor info on the county website
Neighborhood: Hayhurst
Nearby schools
GreatSchools rating
- 9/10Hayhurst Elementary SchoolGrades: K-8Distance: 0.3 mi
- 8/10Ida B. Wells-Barnett High SchoolGrades: 9-12Distance: 1.6 mi
- 6/10Gray Middle SchoolGrades: 6-8Distance: 1.1 mi
Schools provided by the listing agent
- Elementary: Hayhurst
- Middle: Robert Gray
- High: Ida B Wells
Source: RMLS (OR). This data may not be complete. We recommend contacting the local school district to confirm school assignments for this home.
Get a cash offer in 3 minutes
Find out how much your home could sell for in as little as 3 minutes with a no-obligation cash offer.
Estimated market value
$712,600
Get a cash offer in 3 minutes
Find out how much your home could sell for in as little as 3 minutes with a no-obligation cash offer.
Estimated market value
$712,600


