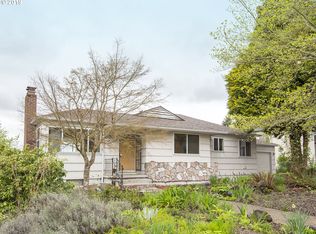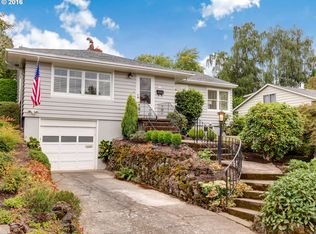Sold
$631,000
6007 SW 46th Ave, Portland, OR 97221
3beds
2,014sqft
Residential, Single Family Residence
Built in 1952
6,534 Square Feet Lot
$637,000 Zestimate®
$313/sqft
$3,032 Estimated rent
Home value
$637,000
$592,000 - $682,000
$3,032/mo
Zestimate® history
Loading...
Owner options
Explore your selling options
What's special
Move-in ready with mid-century charm on quiet street in desirable Hayhurst. Extensive hardwoods flow from entry through living, dining, hall and two bedrooms. Spacious living room with large, picture window and wood-burning fireplace leads to dining room with French doors to deck. Kitchen features granite counters, maple cabinets, travertine floors, stainless 5 burner gas range, pantry and eating nook. Updated bathrooms have tile showers, pedestal sinks and travertine tile floors. Spacious family room with French doors to patio. Private yard with mature landscaping, including English country garden with Bordeaux fig tree and Old English and David Austin roses. Excellent location within 0.3 mile of Driftwood Coffee, Laughing Planet Café, Gabriel Park, and the pool, gym and recreation facilities of the SW Community Center. [Home Energy Score = 3. HES Report at https://rpt.greenbuildingregistry.com/hes/OR10238710]
Zillow last checked: 8 hours ago
Listing updated: August 07, 2025 at 06:20am
Listed by:
Andrew Berlinberg 503-780-5625,
Keller Williams Realty Professionals,
Jarrad Bannas 503-380-6549,
Keller Williams Realty Professionals
Bought with:
Heidi Hopfer, 201234880
Neighbors Realty
Source: RMLS (OR),MLS#: 577242053
Facts & features
Interior
Bedrooms & bathrooms
- Bedrooms: 3
- Bathrooms: 2
- Full bathrooms: 2
- Main level bathrooms: 1
Primary bedroom
- Features: Hardwood Floors
- Level: Main
- Area: 150
- Dimensions: 15 x 10
Bedroom 2
- Features: Hardwood Floors
- Level: Main
- Area: 120
- Dimensions: 12 x 10
Bedroom 3
- Features: Wallto Wall Carpet
- Level: Lower
- Area: 100
- Dimensions: 10 x 10
Dining room
- Features: Hardwood Floors, Sliding Doors
- Level: Main
- Area: 100
- Dimensions: 10 x 10
Family room
- Features: Daylight, French Doors
- Level: Lower
- Area: 420
- Dimensions: 30 x 14
Kitchen
- Features: Builtin Range, Dishwasher, Gas Appliances, Nook, Pantry, Free Standing Refrigerator, Granite, Tile Floor
- Level: Main
- Area: 180
- Width: 9
Living room
- Features: Fireplace, Hardwood Floors
- Level: Main
- Area: 221
- Dimensions: 17 x 13
Heating
- Forced Air, Fireplace(s)
Cooling
- Central Air
Appliances
- Included: Built-In Range, Convection Oven, Dishwasher, Disposal, Free-Standing Refrigerator, Gas Appliances, Range Hood, Stainless Steel Appliance(s), Electric Water Heater
- Laundry: Laundry Room
Features
- Nook, Pantry, Granite
- Flooring: Hardwood, Tile, Wall to Wall Carpet
- Doors: Sliding Doors, French Doors
- Windows: Double Pane Windows, Vinyl Frames, Daylight
- Basement: Daylight,Finished,Full
- Number of fireplaces: 1
- Fireplace features: Wood Burning
Interior area
- Total structure area: 2,014
- Total interior livable area: 2,014 sqft
Property
Parking
- Total spaces: 1
- Parking features: Driveway, Attached
- Attached garage spaces: 1
- Has uncovered spaces: Yes
Accessibility
- Accessibility features: Natural Lighting, Accessibility
Features
- Stories: 2
- Patio & porch: Deck, Patio
- Exterior features: Garden, Yard
- Fencing: Fenced
Lot
- Size: 6,534 sqft
- Dimensions: 6,600 SF
- Features: Gentle Sloping, Level, Private, SqFt 5000 to 6999
Details
- Parcel number: R294520
Construction
Type & style
- Home type: SingleFamily
- Architectural style: Daylight Ranch
- Property subtype: Residential, Single Family Residence
Materials
- Shake Siding
- Foundation: Concrete Perimeter
- Roof: Composition
Condition
- Resale
- New construction: No
- Year built: 1952
Utilities & green energy
- Gas: Gas
- Sewer: Public Sewer
- Water: Public
- Utilities for property: Cable Connected
Community & neighborhood
Location
- Region: Portland
- Subdivision: Hayhurst / Vermont Hills
Other
Other facts
- Listing terms: Cash,Conventional,FHA,VA Loan
- Road surface type: Paved
Price history
| Date | Event | Price |
|---|---|---|
| 7/18/2025 | Sold | $631,000-2.9%$313/sqft |
Source: | ||
| 6/18/2025 | Pending sale | $650,000$323/sqft |
Source: | ||
| 6/11/2025 | Listed for sale | $650,000+68%$323/sqft |
Source: | ||
| 7/8/2014 | Sold | $387,000-3%$192/sqft |
Source: | ||
| 6/3/2014 | Pending sale | $399,000$198/sqft |
Source: RE/MAX EQUITY GROUP- LAKE OSWEGO #14265058 | ||
Public tax history
| Year | Property taxes | Tax assessment |
|---|---|---|
| 2025 | $8,336 +3.7% | $309,650 +3% |
| 2024 | $8,036 +4% | $300,640 +3% |
| 2023 | $7,727 +2.2% | $291,890 +3% |
Find assessor info on the county website
Neighborhood: Hayhurst
Nearby schools
GreatSchools rating
- 9/10Hayhurst Elementary SchoolGrades: K-8Distance: 0.2 mi
- 8/10Ida B. Wells-Barnett High SchoolGrades: 9-12Distance: 1.7 mi
- 6/10Gray Middle SchoolGrades: 6-8Distance: 1.1 mi
Schools provided by the listing agent
- Elementary: Hayhurst
- Middle: Robert Gray
- High: Ida B Wells
Source: RMLS (OR). This data may not be complete. We recommend contacting the local school district to confirm school assignments for this home.
Get a cash offer in 3 minutes
Find out how much your home could sell for in as little as 3 minutes with a no-obligation cash offer.
Estimated market value
$637,000
Get a cash offer in 3 minutes
Find out how much your home could sell for in as little as 3 minutes with a no-obligation cash offer.
Estimated market value
$637,000

