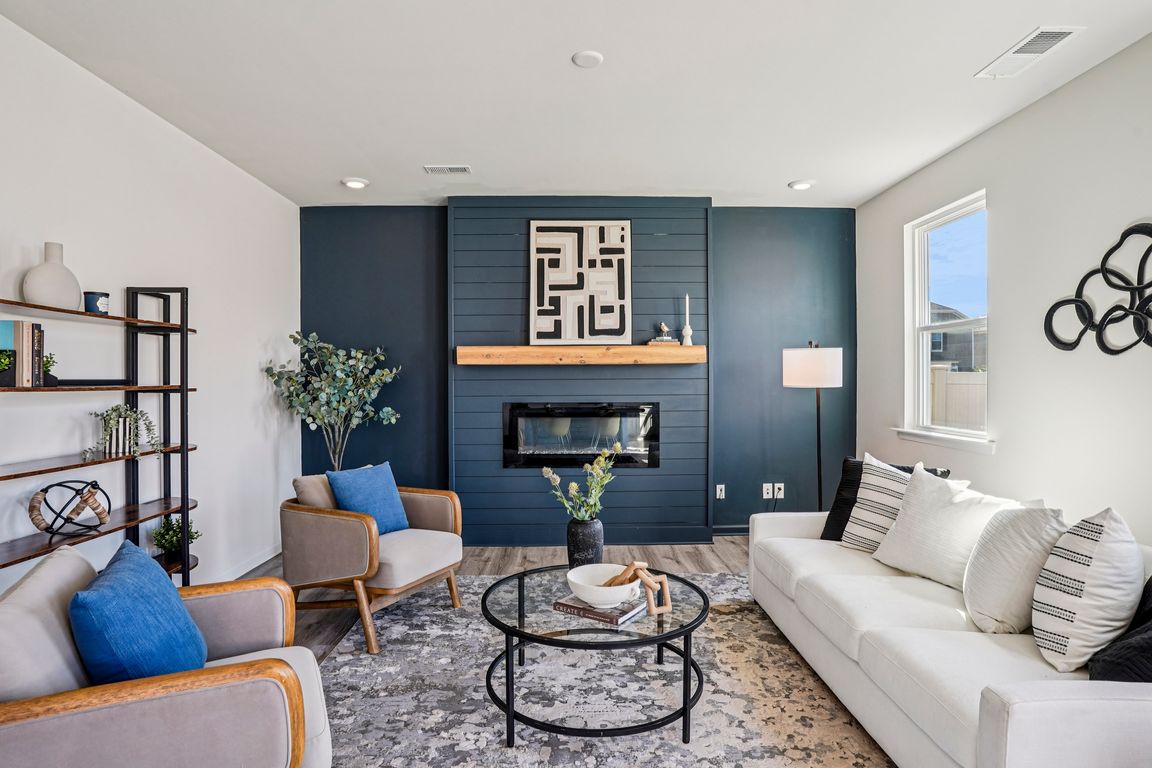
Under contract-show
$399,950
3beds
2,153sqft
6007 Weddington Pointe Dr, Monroe, NC 28110
3beds
2,153sqft
Single family residence
Built in 2022
0.18 Acres
2 Attached garage spaces
$186 price/sqft
$390 quarterly HOA fee
What's special
Cozy fireplaceGourmet kitchenStone or brick accentsOpen floor planFully fenced backyardLarge granite islandStainless-steel gas appliances
Welcome to Weddington Pointe, a vibrant community designed for every lifestyle! Barely 3 years old, this beautiful Fontana model offers the perfect blend of modern comfort and convenience in one of Union County’s most desirable locations. Just minutes from shopping and dining at Wesley Chapel Village Commons and Sun Valley Commons, ...
- 4 days |
- 557 |
- 31 |
Likely to sell faster than
Source: Canopy MLS as distributed by MLS GRID,MLS#: 4293080
Travel times
Living Room
Kitchen
Primary Bedroom
Zillow last checked: 7 hours ago
Listing updated: 18 hours ago
Listing Provided by:
Douglas Christen douglas@nestlewoodrealty.com,
Nestlewood Realty, LLC,
Elisa Tyson,
Nestlewood Realty, LLC
Source: Canopy MLS as distributed by MLS GRID,MLS#: 4293080
Facts & features
Interior
Bedrooms & bathrooms
- Bedrooms: 3
- Bathrooms: 3
- Full bathrooms: 2
- 1/2 bathrooms: 1
Primary bedroom
- Level: Upper
Bedroom s
- Level: Upper
Bedroom s
- Level: Upper
Bathroom half
- Level: Main
Bathroom full
- Level: Upper
Bathroom full
- Level: Upper
Dining area
- Level: Main
Kitchen
- Level: Main
Laundry
- Level: Upper
Living room
- Level: Main
Loft
- Level: Upper
Loft
- Level: Upper
Office
- Level: Main
Heating
- Forced Air, Natural Gas
Cooling
- Ceiling Fan(s), Central Air
Appliances
- Included: Dishwasher, Disposal, Electric Water Heater, Gas Oven, Gas Range, Microwave
- Laundry: Inside, Laundry Room, Upper Level
Features
- Soaking Tub, Kitchen Island, Open Floorplan, Pantry, Walk-In Closet(s)
- Flooring: Carpet, Vinyl
- Doors: Insulated Door(s)
- Windows: Insulated Windows
- Has basement: No
- Attic: Pull Down Stairs
- Fireplace features: Living Room
Interior area
- Total structure area: 2,153
- Total interior livable area: 2,153 sqft
- Finished area above ground: 2,153
- Finished area below ground: 0
Video & virtual tour
Property
Parking
- Total spaces: 2
- Parking features: Driveway, Attached Garage, Garage Door Opener, Garage Faces Front, Garage on Main Level
- Attached garage spaces: 2
- Has uncovered spaces: Yes
Features
- Levels: Two
- Stories: 2
- Patio & porch: Covered, Front Porch, Patio
- Pool features: Community
- Fencing: Back Yard,Fenced,Full,Privacy
Lot
- Size: 0.18 Acres
- Features: Level
Details
- Parcel number: 09402011C
- Zoning: R1
- Special conditions: Standard
Construction
Type & style
- Home type: SingleFamily
- Architectural style: Transitional
- Property subtype: Single Family Residence
Materials
- Brick Partial, Fiber Cement
- Foundation: Slab
- Roof: Composition
Condition
- New construction: No
- Year built: 2022
Details
- Builder name: Century Communities
Utilities & green energy
- Sewer: County Sewer
- Water: County Water
- Utilities for property: Cable Connected, Electricity Connected
Community & HOA
Community
- Features: Sidewalks, Street Lights
- Security: Carbon Monoxide Detector(s)
- Subdivision: Weddington Pointe
HOA
- Has HOA: Yes
- HOA fee: $390 quarterly
- HOA name: Cusik HOA
- HOA phone: 704-251-0458
Location
- Region: Monroe
Financial & listing details
- Price per square foot: $186/sqft
- Tax assessed value: $338,300
- Annual tax amount: $1,882
- Date on market: 10/2/2025
- Listing terms: Cash,Conventional,Exchange,FHA,USDA Loan
- Electric utility on property: Yes
- Road surface type: Concrete, Paved