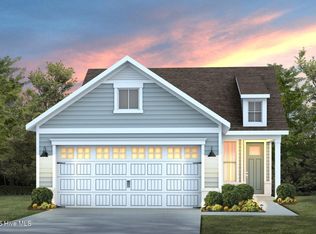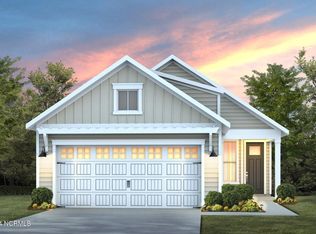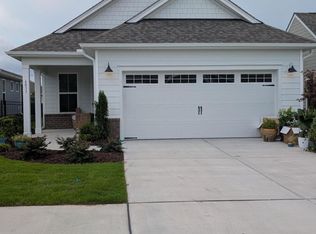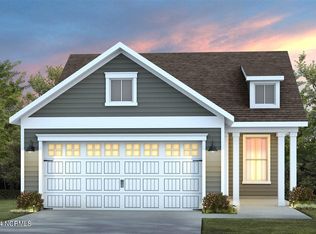Sold for $440,480 on 12/05/24
$440,480
6008 Moonshell Loop, Wilmington, NC 28412
3beds
1,549sqft
Single Family Residence
Built in 2024
5,227.2 Square Feet Lot
$450,600 Zestimate®
$284/sqft
$2,151 Estimated rent
Home value
$450,600
$415,000 - $491,000
$2,151/mo
Zestimate® history
Loading...
Owner options
Explore your selling options
What's special
Welcome to the Compass in The Haven at Riverlights. Wilmington's only New Home community located 8 miles from the beach that offers 1 level homes with yard maintenance included plus amenities and activities tailored to the needs and lifestyle of active adults. This Compass is 1,403 sq ft with 3 bedrooms, 2 full bathrooms, and an added sunroom that leads out to the patio. Your spacious, open kitchen sits alongside your sunroom so you will enjoy the flood of natural light from either space. The kitchen features granite countertops, a large island, and upgraded KitchenAid appliances. In your owners' bath, you will enjoy a double-sink vanity with quartz countertops, a walk-in shower, and walk-in closet with a cubby door pass-through to laundry room. The two additional bedrooms and full bath are separated toward the front of the home. Come see our homes and experience what each floor plan has to offer! See you at the Haven in Riverlights to tour our model homes!
Zillow last checked: 8 hours ago
Listing updated: April 30, 2025 at 11:58am
Listed by:
Creig E Northrop 910-250-9677,
Northrop Realty
Bought with:
Christina Whalen, 328746
Intracoastal Realty Corp
Source: Hive MLS,MLS#: 100457601 Originating MLS: Brunswick County Association of Realtors
Originating MLS: Brunswick County Association of Realtors
Facts & features
Interior
Bedrooms & bathrooms
- Bedrooms: 3
- Bathrooms: 2
- Full bathrooms: 2
Primary bedroom
- Level: Main
- Dimensions: 14.3 x 13
Bedroom 2
- Level: Main
- Dimensions: 10.4 x 9.11
Bedroom 3
- Description: Flex
- Level: Main
- Dimensions: 9.1 x 9.9
Dining room
- Level: Main
- Dimensions: 13.9 x 9.4
Family room
- Level: Main
- Dimensions: 13.9 x 15.11
Other
- Description: Patio
- Level: Main
- Dimensions: 15.2 x 10
Sunroom
- Level: Main
- Dimensions: 14.4 x 9.8
Heating
- Forced Air, None
Cooling
- Central Air
Appliances
- Included: Gas Oven, Built-In Microwave, Dishwasher
Features
- Walk-in Closet(s), High Ceilings, Entrance Foyer, Kitchen Island, Pantry, Walk-in Shower, Walk-In Closet(s)
- Has fireplace: No
- Fireplace features: None
Interior area
- Total structure area: 1,549
- Total interior livable area: 1,549 sqft
Property
Parking
- Total spaces: 2
- Parking features: Attached
- Has attached garage: Yes
Features
- Levels: One
- Stories: 1
- Patio & porch: Patio
- Fencing: None
Lot
- Size: 5,227 sqft
Details
- Parcel number: R07000007650000
- Zoning: R-7
- Special conditions: Standard
Construction
Type & style
- Home type: SingleFamily
- Property subtype: Single Family Residence
Materials
- Fiber Cement
- Foundation: Slab
- Roof: Shingle
Condition
- New construction: Yes
- Year built: 2024
Utilities & green energy
- Water: Public
- Utilities for property: Natural Gas Connected, Water Available
Green energy
- Energy efficient items: Lighting, Thermostat
Community & neighborhood
Location
- Region: Wilmington
- Subdivision: The Haven at Riverlights
HOA & financial
HOA
- Has HOA: Yes
- HOA fee: $2,820 monthly
- Amenities included: Clubhouse, Pool, Dog Park, Fitness Center, Maintenance Grounds, Sidewalks, Trail(s)
- Association name: Premier Management Company
- Association phone: 910-679-3012
Other
Other facts
- Listing agreement: Exclusive Right To Sell
- Listing terms: Cash,Conventional
- Road surface type: Paved
Price history
| Date | Event | Price |
|---|---|---|
| 12/5/2024 | Sold | $440,480$284/sqft |
Source: | ||
| 7/25/2024 | Pending sale | $440,480$284/sqft |
Source: | ||
| 7/25/2024 | Listed for sale | $440,480+0.1%$284/sqft |
Source: | ||
| 5/8/2024 | Listing removed | -- |
Source: | ||
| 4/25/2024 | Price change | $439,990$284/sqft |
Source: | ||
Public tax history
Tax history is unavailable.
Neighborhood: Silver Lake
Nearby schools
GreatSchools rating
- 10/10Heyward C Bellamy ElementaryGrades: K-5Distance: 0.9 mi
- 9/10Myrtle Grove MiddleGrades: 6-8Distance: 2.2 mi
- 5/10Eugene Ashley HighGrades: 9-12Distance: 2.2 mi
Schools provided by the listing agent
- Elementary: Williams
- Middle: Myrtle Grove
- High: New Hanover
Source: Hive MLS. This data may not be complete. We recommend contacting the local school district to confirm school assignments for this home.

Get pre-qualified for a loan
At Zillow Home Loans, we can pre-qualify you in as little as 5 minutes with no impact to your credit score.An equal housing lender. NMLS #10287.
Sell for more on Zillow
Get a free Zillow Showcase℠ listing and you could sell for .
$450,600
2% more+ $9,012
With Zillow Showcase(estimated)
$459,612


