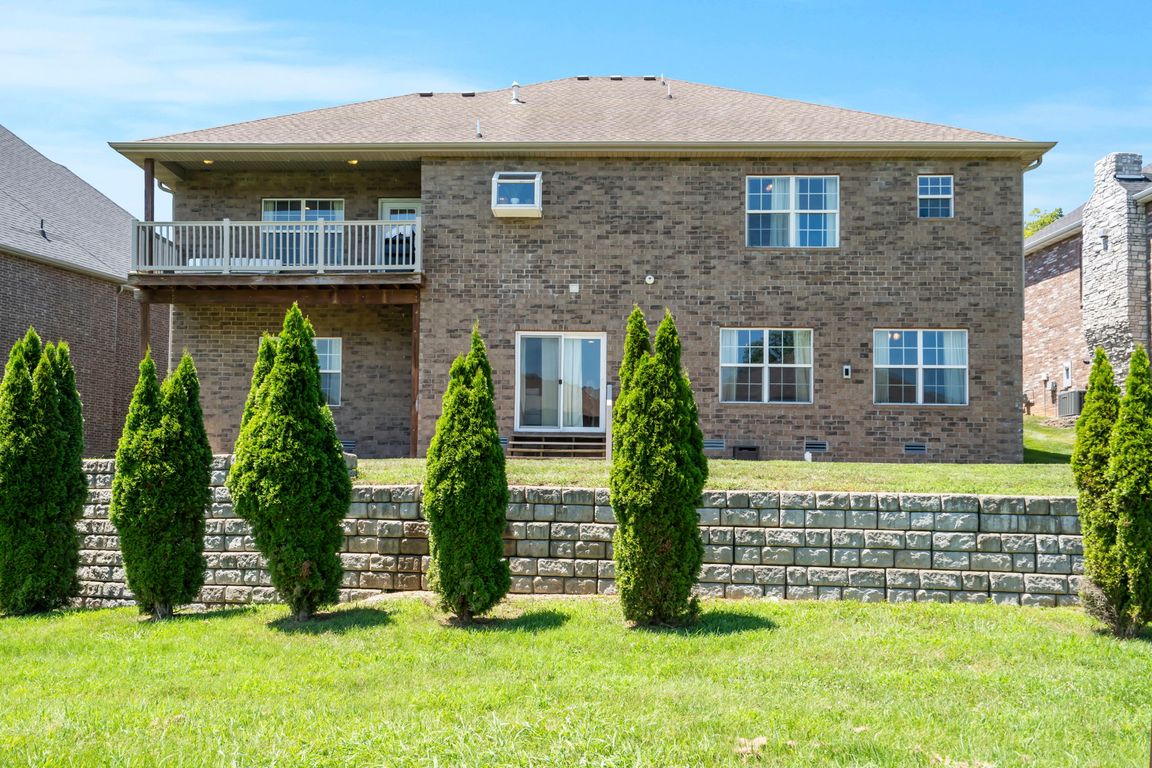
ActivePrice cut: $25K (10/24)
$550,000
6beds
3,841sqft
6008 S Mccann Avenue, Springfield, MO 65804
6beds
3,841sqft
Single family residence
Built in 2014
7,405 sqft
3 Attached garage spaces
$143 price/sqft
$750 annually HOA fee
What's special
Partial stone accentsAll-brick homeSleek granite countertopsContemporary fixturesElegant tileHardwood floorsCustom built-ins
:SOUTH SPRINGFIELD - OPEN CONCEPT - 3,800 SQUARE FEET - Located in the prestigious Eaglesgate Community, this stunning all-brick home with partial stone accents boasts a distinctive 6-bedroom, 3.5-bathroom layout. The main level features a seamless flow between the gourmet kitchen and inviting living room, complemented by a second living area ...
- 28 days |
- 2,143 |
- 81 |
Source: SOMOMLS,MLS#: 60308143
Travel times
Living Room
Kitchen
Primary Bedroom
Zillow last checked: 8 hours ago
Listing updated: October 29, 2025 at 09:49am
Listed by:
Langston Group 417-879-7979,
Murney Associates - Primrose
Source: SOMOMLS,MLS#: 60308143
Facts & features
Interior
Bedrooms & bathrooms
- Bedrooms: 6
- Bathrooms: 4
- Full bathrooms: 3
- 1/2 bathrooms: 1
Rooms
- Room types: Bedroom, Bonus Room, Pantry, Living Areas (2), Family Room, Master Bedroom
Heating
- Central, Fireplace(s), Natural Gas
Cooling
- Central Air, Ceiling Fan(s)
Appliances
- Included: Dishwasher, Gas Water Heater, Free-Standing Gas Oven, Exhaust Fan, Microwave, Refrigerator, Disposal
- Laundry: In Basement
Features
- High Speed Internet, Granite Counters, Walk-In Closet(s), Walk-in Shower, Wet Bar
- Flooring: Hardwood
- Windows: Double Pane Windows
- Basement: Finished,Full
- Attic: Pull Down Stairs
- Has fireplace: Yes
- Fireplace features: Living Room
Interior area
- Total structure area: 3,841
- Total interior livable area: 3,841 sqft
- Finished area above ground: 2,134
- Finished area below ground: 1,707
Property
Parking
- Total spaces: 3
- Parking features: Electric Vehicle Charging Station(s), Garage Faces Front
- Attached garage spaces: 3
Features
- Levels: Three Or More
- Stories: 3
- Patio & porch: Patio, Covered, Deck
- Pool features: Community
- Fencing: None
Lot
- Size: 7,405.2 Square Feet
Details
- Parcel number: 881930200118
Construction
Type & style
- Home type: SingleFamily
- Property subtype: Single Family Residence
Materials
- Brick, Stone
- Roof: Asphalt
Condition
- Year built: 2014
Utilities & green energy
- Sewer: Public Sewer
- Water: Public
Community & HOA
Community
- Subdivision: Eaglesgate
HOA
- Services included: Common Area Maintenance, Clubhouse, Pool, Tennis Court(s), Snow Removal
- HOA fee: $750 annually
Location
- Region: Springfield
Financial & listing details
- Price per square foot: $143/sqft
- Tax assessed value: $378,600
- Annual tax amount: $3,983
- Date on market: 10/22/2025
- Listing terms: Cash,VA Loan,FHA,Conventional