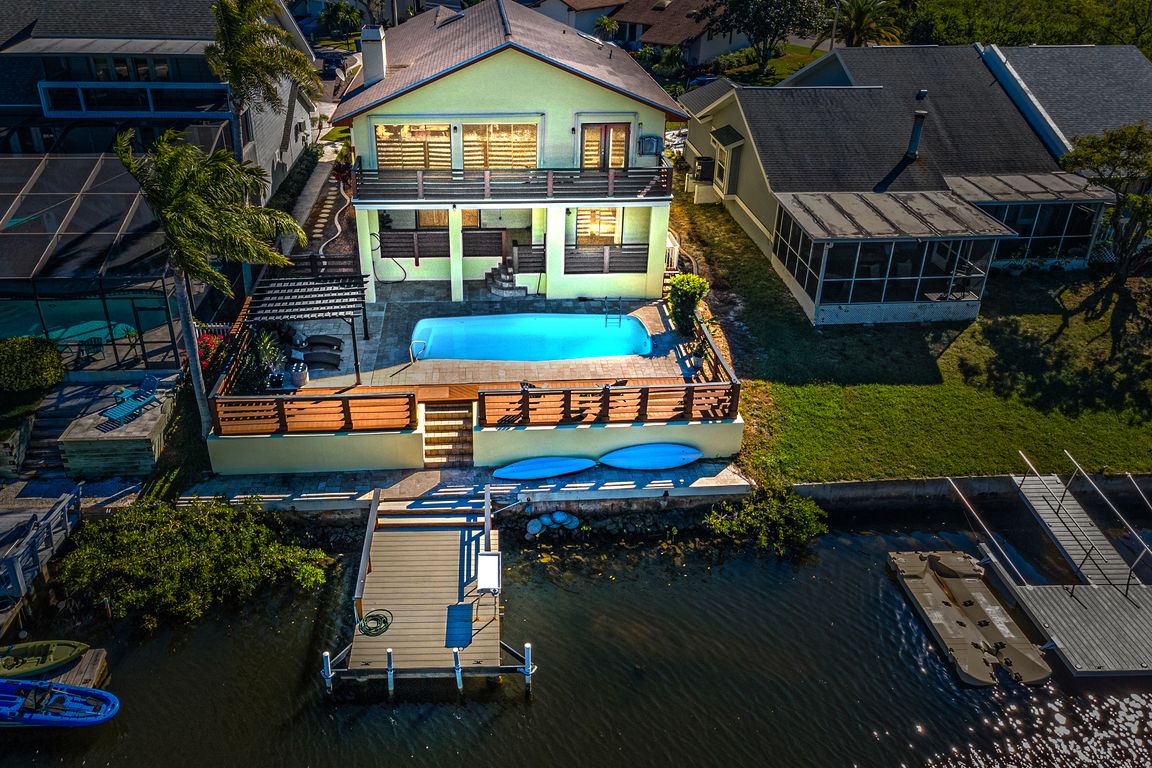
For sale
$895,000
4beds
3,228sqft
6009 Bayway Ct, New Port Richey, FL 34652
4beds
3,228sqft
Single family residence
Built in 1987
6,015 sqft
2 Attached garage spaces
$277 price/sqft
$105 monthly HOA fee
What's special
Tranquil canalModern sinksBreakfast barBeautifully updated guest bathBackyard oasisElegant staircaseLush tropical landscaping
Welcome to your waterfront retreat in the highly desirable community of Gulf Harbors Sea Forest! This stunning 4-bedroom, 3-bath pool home offers over 3,200 square feet of living space, set on a quiet cul-de-sac lot surrounded by lush tropical landscaping. Step inside to a grand two-story entrance and ...
- 13 hours |
- 180 |
- 15 |
Source: Stellar MLS,MLS#: TB8444959 Originating MLS: West Pasco
Originating MLS: West Pasco
Travel times
Family Room
Kitchen
Primary Bedroom
Zillow last checked: 8 hours ago
Listing updated: 18 hours ago
Listing Provided by:
Jennifer Hatzistefanou 727-808-2577,
RE/MAX CHAMPIONS 727-807-7887
Source: Stellar MLS,MLS#: TB8444959 Originating MLS: West Pasco
Originating MLS: West Pasco

Facts & features
Interior
Bedrooms & bathrooms
- Bedrooms: 4
- Bathrooms: 3
- Full bathrooms: 3
Rooms
- Room types: Family Room, Florida Room
Primary bedroom
- Description: Room3
- Features: Ceiling Fan(s), Dual Sinks, En Suite Bathroom, Granite Counters, Tub with Separate Shower Stall, Dual Closets
- Level: Second
- Area: 192 Square Feet
- Dimensions: 12x16
Bedroom 2
- Description: Room4
- Features: Ceiling Fan(s), Built-in Closet
- Level: Second
- Area: 169 Square Feet
- Dimensions: 13x13
Bedroom 3
- Description: Room5
- Features: Ceiling Fan(s), Built-in Closet
- Level: First
- Area: 168 Square Feet
- Dimensions: 12x14
Bedroom 4
- Description: Room6
- Features: Ceiling Fan(s), Built-in Closet
- Level: First
- Area: 252 Square Feet
- Dimensions: 14x18
Family room
- Description: Room7
- Features: Ceiling Fan(s), Other
- Level: First
- Area: 322 Square Feet
- Dimensions: 14x23
Kitchen
- Description: Room2
- Features: Breakfast Bar, Built-In Shelving, Granite Counters, Kitchen Island
- Level: Second
- Area: 324 Square Feet
- Dimensions: 12x27
Living room
- Description: Room1
- Features: Ceiling Fan(s)
- Level: Second
- Area: 400 Square Feet
- Dimensions: 20x20
Heating
- Central
Cooling
- Central Air
Appliances
- Included: Dishwasher, Dryer, Microwave, Range, Refrigerator, Washer, Water Softener
- Laundry: Inside, Laundry Closet
Features
- Ceiling Fan(s), Crown Molding, Eating Space In Kitchen, High Ceilings, Living Room/Dining Room Combo, None, Open Floorplan, PrimaryBedroom Upstairs, Split Bedroom, Stone Counters, Thermostat
- Flooring: Carpet, Ceramic Tile, Parquet, Tile
- Doors: Sliding Doors
- Windows: Shutters, Skylight(s), Window Treatments
- Has fireplace: Yes
- Fireplace features: Electric, Living Room
Interior area
- Total structure area: 4,264
- Total interior livable area: 3,228 sqft
Video & virtual tour
Property
Parking
- Total spaces: 2
- Parking features: Driveway, Garage Door Opener
- Attached garage spaces: 2
- Has uncovered spaces: Yes
Features
- Levels: Two
- Stories: 2
- Patio & porch: Deck, Enclosed, Front Porch, Porch, Screened
- Exterior features: Awning(s), Balcony, Garden, Irrigation System, Rain Gutters, Sidewalk
- Has private pool: Yes
- Pool features: Fiberglass
- Has view: Yes
- View description: Water, Canal, Gulf/Ocean - Partial
- Has water view: Yes
- Water view: Water,Canal,Gulf/Ocean - Partial
- Waterfront features: Canal - Saltwater, Saltwater Canal Access, Gulf/Ocean Access, Boat Ramp - Private, Seawall
- Body of water: CANAL TO GULF
Lot
- Size: 6,015 Square Feet
- Features: Cul-De-Sac, Flood Insurance Required, Landscaped, Near Public Transit, Private, Sidewalk
- Residential vegetation: Trees/Landscaped
Details
- Additional structures: Gazebo
- Parcel number: 062616001E000000010
- Zoning: R4
- Special conditions: None
Construction
Type & style
- Home type: SingleFamily
- Architectural style: Contemporary
- Property subtype: Single Family Residence
Materials
- Block, Stucco
- Foundation: Pillar/Post/Pier
- Roof: Shingle
Condition
- Completed
- New construction: No
- Year built: 1987
Utilities & green energy
- Sewer: Private Sewer
- Water: Public
- Utilities for property: BB/HS Internet Available, Cable Connected, Electricity Connected, Fiber Optics, Natural Gas Available, Sewer Connected, Street Lights, Underground Utilities, Water Connected
Community & HOA
Community
- Features: Dock, Private Boat Ramp, Water Access, Clubhouse, Golf Carts OK, Pool, Sidewalks, Tennis Court(s)
- Subdivision: GULF HARBORS SEA FOREST
HOA
- Has HOA: Yes
- Amenities included: Maintenance, Pickleball Court(s), Pool, Spa/Hot Tub
- Services included: Community Pool, Reserve Fund, Maintenance Structure, Pool Maintenance, Recreational Facilities
- HOA fee: $105 monthly
- HOA name: Donna Baran
- HOA phone: 727-815-3672
- Pet fee: $0 monthly
Location
- Region: New Port Richey
Financial & listing details
- Price per square foot: $277/sqft
- Tax assessed value: $768,667
- Annual tax amount: $6,890
- Date on market: 11/7/2025
- Listing terms: Cash,Conventional,FHA,VA Loan
- Ownership: Fee Simple
- Total actual rent: 0
- Electric utility on property: Yes
- Road surface type: Paved, Asphalt