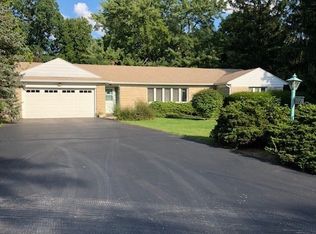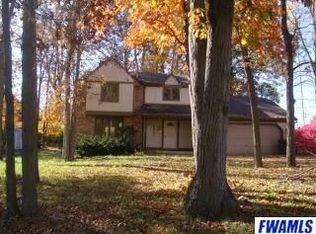Closed
$220,000
6009 Easthills Rd, Fort Wayne, IN 46804
3beds
1,708sqft
Single Family Residence
Built in 1968
0.74 Acres Lot
$223,600 Zestimate®
$--/sqft
$1,717 Estimated rent
Home value
$223,600
$203,000 - $246,000
$1,717/mo
Zestimate® history
Loading...
Owner options
Explore your selling options
What's special
Discover your own private nature retreat on this .75-acre property, ideally located in the SWAC school district with the convenience of city amenities—including grocery stores, restaurants, a post office, pharmacy, library, and banks—just minutes away. Deer and various bird species are frequent visitors, easily observed from the serene, screened-in back porch. This unique tri-level home offers three bedrooms, 1.5 baths, two distinct living spaces, and an office, providing ample room for relaxation and entertainment. The kitchen, nook, and living room feature an open floor plan that seamlessly blends each space, perfect for entertaining or spending quality time with family. The spacious garage includes ample storage, along with a shed for lawn equipment or extra outdoor gear. All appliances are included, with recent updates such as a new water heater in 2024 and updated flooring in the full bath. The primary bedroom is generously sized, with secondary bedrooms conveniently nearby. Schedule your tour today and experience this exceptional property in person!
Zillow last checked: 8 hours ago
Listing updated: February 10, 2025 at 06:36pm
Listed by:
Mindy Fleischer 260-414-7728,
Mike Thomas Assoc., Inc
Bought with:
Daniel Schneider, RB14039176
CENTURY 21 Bradley Realty, Inc
Source: IRMLS,MLS#: 202442413
Facts & features
Interior
Bedrooms & bathrooms
- Bedrooms: 3
- Bathrooms: 2
- Full bathrooms: 1
- 1/2 bathrooms: 1
Bedroom 1
- Level: Upper
Bedroom 2
- Level: Upper
Family room
- Level: Basement
- Area: 210
- Dimensions: 14 x 15
Kitchen
- Level: Main
- Area: 77
- Dimensions: 7 x 11
Living room
- Level: Lower
- Area: 224
- Dimensions: 16 x 14
Office
- Level: Lower
- Area: 143
- Dimensions: 11 x 13
Heating
- Hot Water
Cooling
- Wall Unit(s)
Appliances
- Included: Refrigerator, Washer, Gas Cooktop, Dehumidifier, Dryer-Gas, Oven-Built-In, Gas Water Heater
- Laundry: Dryer Hook Up Gas/Elec
Features
- Entrance Foyer
- Flooring: Carpet, Laminate
- Windows: Window Treatments
- Basement: Crawl Space,Partial,Finished
- Has fireplace: No
- Fireplace features: None
Interior area
- Total structure area: 1,708
- Total interior livable area: 1,708 sqft
- Finished area above ground: 1,092
- Finished area below ground: 616
Property
Parking
- Total spaces: 2
- Parking features: Attached, Garage Door Opener, Concrete
- Attached garage spaces: 2
- Has uncovered spaces: Yes
Features
- Levels: Tri-Level
- Patio & porch: Screened
Lot
- Size: 0.74 Acres
- Dimensions: 165X195
- Features: Level, City/Town/Suburb, Landscaped
Details
- Additional structures: Shed
- Parcel number: 021127233001.000075
- Other equipment: Sump Pump+Battery Backup
Construction
Type & style
- Home type: SingleFamily
- Architectural style: Other
- Property subtype: Single Family Residence
Materials
- Aluminum Siding, Brick
Condition
- New construction: No
- Year built: 1968
Utilities & green energy
- Sewer: Public Sewer
- Water: Public
Community & neighborhood
Location
- Region: Fort Wayne
- Subdivision: Rolling Hills
Other
Other facts
- Listing terms: Cash,Conventional,FHA,VA Loan
Price history
| Date | Event | Price |
|---|---|---|
| 1/31/2025 | Sold | $220,000-2.2% |
Source: | ||
| 1/2/2025 | Pending sale | $225,000 |
Source: | ||
| 11/1/2024 | Listed for sale | $225,000 |
Source: | ||
Public tax history
| Year | Property taxes | Tax assessment |
|---|---|---|
| 2024 | $909 +2% | $212,400 +4.8% |
| 2023 | $891 +2% | $202,600 +16.6% |
| 2022 | $873 +2% | $173,700 +15.9% |
Find assessor info on the county website
Neighborhood: Rolling Hills
Nearby schools
GreatSchools rating
- 7/10Lafayette Meadow SchoolGrades: K-5Distance: 2.7 mi
- 6/10Summit Middle SchoolGrades: 6-8Distance: 1.4 mi
- 10/10Homestead Senior High SchoolGrades: 9-12Distance: 1.5 mi
Schools provided by the listing agent
- Elementary: Lafayette Meadow
- Middle: Summit
- High: Homestead
- District: MSD of Southwest Allen Cnty
Source: IRMLS. This data may not be complete. We recommend contacting the local school district to confirm school assignments for this home.
Get pre-qualified for a loan
At Zillow Home Loans, we can pre-qualify you in as little as 5 minutes with no impact to your credit score.An equal housing lender. NMLS #10287.
Sell for more on Zillow
Get a Zillow Showcase℠ listing at no additional cost and you could sell for .
$223,600
2% more+$4,472
With Zillow Showcase(estimated)$228,072

