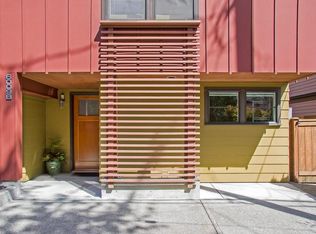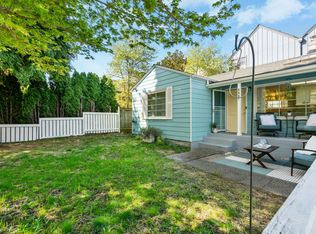Welcome to your home filled with The Wow Factor! Luxury rental with high-end upgrades - walkability score of 81. This is your chance to live in a stunning, spacious townhouse filled with daylight, several upgrades completed in the last couple of years: High-end carpets in all bedrooms, freshly painted interior with painted accent walls, designer light fixtures, new window blinds and privacy screens in all the windows, all bathrooms have been upgraded with rain shower heads and silent exhaust fans, new stove/range, touchless kitchen faucet, new washer/dryer. Your daily life will be comfortable and easy. In the outside, cafe lights and hanging flower pots welcome you in the private back patio. A three-story townhouse with a spacious, open floor plan and tall ceilings. Lots of privacy, each bedroom w/large walk-in closet and bath. One whole floor dedicated to open concept living and entertaining. Big windows with lots of natural light, tall ceilings, plentiful storage. One designated parking space and a plenty of off-street parking. - 3 bedrooms, 3 baths, 1,720 sqft. - Ground/First floor: Entry hallway, bedroom w/walk-in closet, full bath, large storage and housekeeping room with front loading washer/dryer. - Middle/Second floor: The whole floor is an open concept kitchen - dining - living area w/gas fireplace. - Top/Third floor: Two large bedrooms w/vaulted ceilings, large walk-in closets and private half baths with a shared full shower/bath in the middle. - Outside: Fully fenced-in patio for BBQing and container gardening in the back, reserved parking area for one car in the front, plenty of additional off-street parking. - Kitchen with stainless steel appliances: Dishwasher, garbage disposal, microwave, gas range/oven, refrigerator/freezer. - Urban style open-air iron/timber staircase separating the two top floors. - Carpets in all the bedrooms, slate in entry/baths, maple hardwood flooring in living/kitchen/dining. - Blue wood exterior with Zen inspired horizontally slanted cedar wood accents. - We welcome a maximum of two pets (cats or dogs only) with additional deposit. Please contact the Owner/Landlord for a private showing. No walk-ups, do not disturb tenants. No applications accepted before showing. Neighborhood and location: - Location at Fauntleroy Way SW & Raymond Street - showings by appointment only. - Walking distance of Morgan Junction: Thriftway grocery store, coffee shops and restaurants, as well as walking distance of Alaska Junction. - Easy access to both West Seattle and Roxbury/First Avenue Bridges and the airport. - Close to main West Seattle bus lines. - A few blocks from Fairmount Park, less than a 5-minute drive to Lincoln Park and Lowman Beach. Available on June 2 (possibly on June 1). Request a rental application ONLY after viewing the property. A minimum of 12-month lease required. Tenant responsible for all utilities. Non-smoking. Pets: A maximum of two pets (cats or dogs only) welcomed with an additional deposit. Move-in costs: $8,650 ($3,725/first mo rent, $3,725/last mo rent + $1,200 refundable damage/security deposit), plus $35 non-refundable application fee. A credit score of 700 or higher required. No co-signers. Must meet financial requirement of earning 3 times the monthly rent. Satisfactory landlord references with a positive rental history or positive mortgage history required. Have to successfully pass credit check and background check. Will not accept a reusable tenant screening report.
This property is off market, which means it's not currently listed for sale or rent on Zillow. This may be different from what's available on other websites or public sources.


