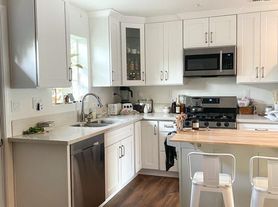Welcome to this bright and expansive home featuring an open floor plan, dramatic vaulted ceilings, and skylights that flood the space with natural light. With 5 spacious bedrooms, 4 bathrooms, and a bonus room, this home offers versatility and space for any lifestyle. Enjoy the luxury of two master suites, each boasting large walk-in closets. The upstairs master is ideal as a private in-law unit, complete with panoramic valley views the perfect setting to enjoy fireworks and sunsets. Unwind in the spa-like master bath, complete with a steam sauna designed to melt the stress away. The main living areas feature stylish tile flooring, while the bedrooms offer the warmth of hardwood. The seamless indoor-outdoor flow leads to an entertainer's backyard with a covered patio, sparkling heated pool, fire pit, and built-in skylights for year-round enjoyment. Located within the highly sought-after El Camino Real Charter High School district (LAUSD), this home checks all the boxes for comfort, convenience, and luxury. IMPORTANT: Please note these photos are not the current state. Home has gone under minor renovations after previous tenants moved out. Home is virtually staged. Kitchen counters have been replaced.
House for rent
$7,850/mo
6009 Maury Ave, Woodland Hills, CA 91367
4beds
2,733sqft
Price may not include required fees and charges.
Singlefamily
Available Thu Nov 20 2025
Cats, small dogs OK
Central air
In unit laundry
4 Attached garage spaces parking
Central, fireplace
What's special
Sparkling heated poolStylish tile flooringSteam saunaSpa-like master bathOpen floor planBuilt-in skylightsCovered patio
- 4 hours |
- -- |
- -- |
Travel times
Looking to buy when your lease ends?
Consider a first-time homebuyer savings account designed to grow your down payment with up to a 6% match & a competitive APY.
Facts & features
Interior
Bedrooms & bathrooms
- Bedrooms: 4
- Bathrooms: 3
- Full bathrooms: 3
Heating
- Central, Fireplace
Cooling
- Central Air
Appliances
- Included: Double Oven, Dryer, Range, Washer
- Laundry: In Unit
Features
- Balcony, Open Floorplan
- Flooring: Tile
- Has fireplace: Yes
Interior area
- Total interior livable area: 2,733 sqft
Property
Parking
- Total spaces: 4
- Parking features: Attached, Garage, Covered
- Has attached garage: Yes
- Details: Contact manager
Features
- Stories: 2
- Exterior features: Contact manager
- Has private pool: Yes
- Has spa: Yes
- Spa features: Hottub Spa
Details
- Parcel number: 2032018026
Construction
Type & style
- Home type: SingleFamily
- Architectural style: Modern
- Property subtype: SingleFamily
Materials
- Roof: Shake Shingle
Condition
- Year built: 1966
Community & HOA
HOA
- Amenities included: Pool
Location
- Region: Woodland Hills
Financial & listing details
- Lease term: 12 Months,24 Months
Price history
| Date | Event | Price |
|---|---|---|
| 10/31/2025 | Listed for rent | $7,850+38.9%$3/sqft |
Source: CRMLS #SR25251177 | ||
| 3/24/2021 | Listing removed | -- |
Source: Owner | ||
| 11/30/2019 | Listing removed | $5,650$2/sqft |
Source: Keller Williams Rlty Brentwood #19515314 | ||
| 9/16/2019 | Price change | $5,650-3.4%$2/sqft |
Source: Owner | ||
| 9/6/2019 | Listed for rent | $5,850+6.4%$2/sqft |
Source: Owner | ||
