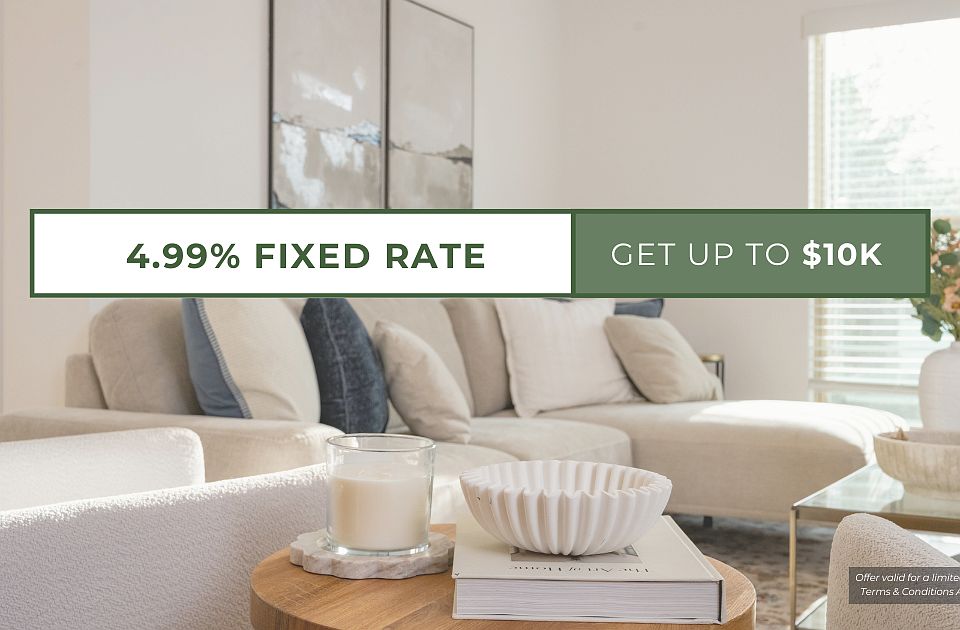This spacious 4 bedroom, 2-
bathroom home offers smart, stylish
living. From the moment you step inside, 10-foot ceilings
in the entryway, kitchen, living room, and primary suite
create a grand, open atmosphere. The primary bathroom
includes dual vanities for added comfort, and a flexible
fourth bedroom option lets you customize the space to fit
your life—perfect for a home office, guest suite, or
creative studio.
This plan also includes an
upgraded third-car garage, providing extra space for
storage, hobbies, or additional vehicles.
With the luxury feel of a larger home and a layout
designed around your lifestyle, this plan delivers more of
what matters, right where you need it. Taxes subject to change based on new construction.
New construction
$345,902
6009 N 28th St, Broken Arrow, OK 74014
4beds
1,950sqft
Single Family Residence
Built in 2025
7,187.4 Square Feet Lot
$346,100 Zestimate®
$177/sqft
$46/mo HOA
- 166 days |
- 92 |
- 5 |
Zillow last checked: 8 hours ago
Listing updated: November 19, 2025 at 10:56am
Listed by:
Gary Shawn Giddens 918-553-5546,
Keller Williams Realty Elevate
Source: MLS Technology, Inc.,MLS#: 2525727 Originating MLS: MLS Technology
Originating MLS: MLS Technology
Travel times
Schedule tour
Select your preferred tour type — either in-person or real-time video tour — then discuss available options with the builder representative you're connected with.
Facts & features
Interior
Bedrooms & bathrooms
- Bedrooms: 4
- Bathrooms: 2
- Full bathrooms: 2
Heating
- Central, Gas
Cooling
- Central Air
Appliances
- Included: Convection Oven, Dishwasher, Electric Water Heater, Disposal, Microwave, Oven, Range, Stove
- Laundry: Washer Hookup, Electric Dryer Hookup
Features
- High Speed Internet, Quartz Counters, Stone Counters, Ceiling Fan(s), Gas Range Connection, Gas Oven Connection
- Flooring: Carpet, Tile
- Windows: Vinyl
- Basement: None
- Has fireplace: No
Interior area
- Total structure area: 1,950
- Total interior livable area: 1,950 sqft
Property
Parking
- Total spaces: 3
- Parking features: Attached, Garage
- Attached garage spaces: 3
Features
- Levels: One
- Stories: 1
- Patio & porch: Covered, Patio
- Exterior features: Sprinkler/Irrigation, Rain Gutters
- Pool features: None
- Fencing: None
Lot
- Size: 7,187.4 Square Feet
- Features: Other
Details
- Additional structures: None
Construction
Type & style
- Home type: SingleFamily
- Architectural style: Other
- Property subtype: Single Family Residence
Materials
- Brick, Stone, Wood Frame
- Foundation: Slab
- Roof: Asphalt,Fiberglass
Condition
- New construction: Yes
- Year built: 2025
Details
- Builder name: Schuber Mitchell Homes
Utilities & green energy
- Sewer: Public Sewer
- Water: Public
- Utilities for property: Cable Available, Electricity Available, Natural Gas Available, Water Available
Community & HOA
Community
- Features: Gutter(s), Sidewalks
- Security: No Safety Shelter, Smoke Detector(s)
- Subdivision: Whiskey Ridge
HOA
- Has HOA: Yes
- Amenities included: Clubhouse, Other, Park, Pool
- HOA fee: $550 annually
Location
- Region: Broken Arrow
Financial & listing details
- Price per square foot: $177/sqft
- Annual tax amount: $54
- Date on market: 6/17/2025
- Cumulative days on market: 167 days
- Listing terms: Conventional,FHA,VA Loan
About the community
PoolPlaygroundPondPark+ 1 more
New Homes for Sale in Broken Arrow, Oklahoma: Whiskey Ridge is part of the sought-after Broken Arrow school district. Located at 31st and County Line Road just 1.2 miles from the Turnpike this community is in a prime location near the Tulsa Metro . Whiskey Ridge is a premium Schuber Mitchell Community featuring a neighborhood pool, playground, pickleball courts, and clubhouse.

2033 E 130 St, Jenks, OK 74008
Source: Schuber Mitchell Homes
