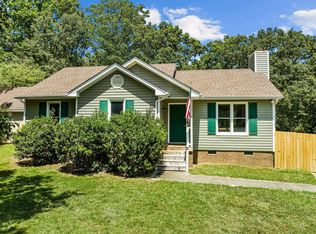Sold for $315,000
$315,000
6009 Shadow Moss Cir, Raleigh, NC 27603
3beds
1,234sqft
Single Family Residence, Residential
Built in 1991
1.36 Acres Lot
$310,100 Zestimate®
$255/sqft
$1,674 Estimated rent
Home value
$310,100
$295,000 - $326,000
$1,674/mo
Zestimate® history
Loading...
Owner options
Explore your selling options
What's special
Discover the charm of 6009 Shadow Moss Circle, a cozy ranch-style retreat nestled on a spacious 1.36-acre cul-de-sac lot. This inviting home features a delightful rocking chair front porch and offers modern comforts with a new roof and HVAC system installed in 2025. Inside, enjoy the luxury of new carpet and vinyl tile in the kitchen, fresh paint throughout, and stylish new light fixtures. The spacious interior includes a vaulted family room, highlighted by a stunning floor-to-ceiling wood-burning stone fireplace, perfect for cozy gatherings. The primary bedroom boasts Bruce hardwood floors, a walk-in closet, and flows seamlessly into the rest of the home. The kitchen is well-appointed with newer appliances including a fridge, oven, and microwave. The washer and dryer is also included. Step outside to your private fenced yard complete with a storage shed, providing ample space for outdoor activities. Relax on the screened porch or enjoy al fresco dining on the adjacent grilling deck. Don't miss this exceptional opportunity to make it yours!
Zillow last checked: 8 hours ago
Listing updated: October 28, 2025 at 01:04am
Listed by:
Holly Hendren 919-946-2766,
Compass -- Cary,
Ian Hendren Hendren 919-961-7747,
Compass -- Cary
Bought with:
Kathleen Carlton, 287194
Keller Williams Legacy
Imagene Arden Cooke, 357762
Keller Williams Legacy
Source: Doorify MLS,MLS#: 10101056
Facts & features
Interior
Bedrooms & bathrooms
- Bedrooms: 3
- Bathrooms: 2
- Full bathrooms: 2
Heating
- Fireplace(s), Forced Air, Heat Pump
Cooling
- Central Air, Heat Pump
Appliances
- Laundry: Laundry Closet
Features
- Walk-In Shower
- Flooring: Carpet, Hardwood, Vinyl, Tile
- Basement: Block, Crawl Space
- Common walls with other units/homes: No Common Walls
Interior area
- Total structure area: 1,234
- Total interior livable area: 1,234 sqft
- Finished area above ground: 1,234
- Finished area below ground: 0
Property
Parking
- Total spaces: 4
- Parking features: Concrete, Driveway
- Uncovered spaces: 4
Features
- Levels: One
- Stories: 1
- Patio & porch: Covered, Front Porch, Rear Porch
- Exterior features: Fenced Yard
- Fencing: Wood
- Has view: Yes
Lot
- Size: 1.36 Acres
- Features: Back Yard, Cul-De-Sac, Flag Lot, Front Yard, Gentle Sloping, Many Trees, Pie Shaped Lot, Private, Secluded
Details
- Additional structures: Shed(s)
- Parcel number: 1617389099
- Special conditions: Standard
Construction
Type & style
- Home type: SingleFamily
- Architectural style: Traditional
- Property subtype: Single Family Residence, Residential
Materials
- Block, Brick, Masonite
- Foundation: Block, Brick/Mortar
- Roof: Shingle
Condition
- New construction: No
- Year built: 1991
- Major remodel year: 1991
Utilities & green energy
- Sewer: Septic Tank
- Water: Public
- Utilities for property: Electricity Connected, Septic Connected, Water Connected
Community & neighborhood
Location
- Region: Raleigh
- Subdivision: Hunt Farms
Other
Other facts
- Road surface type: Asphalt
Price history
| Date | Event | Price |
|---|---|---|
| 7/7/2025 | Sold | $315,000+5%$255/sqft |
Source: | ||
| 6/10/2025 | Pending sale | $300,000$243/sqft |
Source: | ||
| 6/5/2025 | Listed for sale | $300,000+100%$243/sqft |
Source: | ||
| 3/21/2017 | Sold | $150,000+2.7%$122/sqft |
Source: | ||
| 2/19/2017 | Pending sale | $146,000$118/sqft |
Source: Fonville Morisey/Falls Sales Office #2110485 Report a problem | ||
Public tax history
| Year | Property taxes | Tax assessment |
|---|---|---|
| 2025 | $1,775 +3% | $307,660 +12.1% |
| 2024 | $1,724 +31.9% | $274,344 +66.2% |
| 2023 | $1,307 +7.8% | $165,061 |
Find assessor info on the county website
Neighborhood: 27603
Nearby schools
GreatSchools rating
- 8/10Bryan Road ElementaryGrades: PK-5Distance: 3.9 mi
- 2/10North Garner MiddleGrades: 6-8Distance: 7.2 mi
- 8/10South Garner HighGrades: 9-12Distance: 3.6 mi
Schools provided by the listing agent
- Elementary: Wake - Rand Road
- Middle: Wake - North Garner
- High: Wake - South Garner
Source: Doorify MLS. This data may not be complete. We recommend contacting the local school district to confirm school assignments for this home.
Get a cash offer in 3 minutes
Find out how much your home could sell for in as little as 3 minutes with a no-obligation cash offer.
Estimated market value$310,100
Get a cash offer in 3 minutes
Find out how much your home could sell for in as little as 3 minutes with a no-obligation cash offer.
Estimated market value
$310,100
