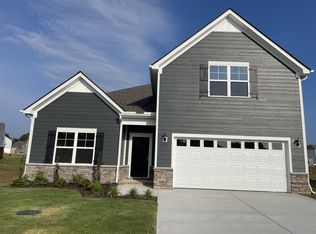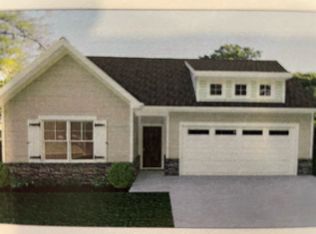Plan(1726 Elevation DEF) All Photos are file photos of a completed 1726 plan, not actual home. Three bedrooms on the second level with large open living space on the main level. Covered rear porch, stacked stone gas fireplace, all stainless steel appliances in the kitchen and large home site.
This property is off market, which means it's not currently listed for sale or rent on Zillow. This may be different from what's available on other websites or public sources.

