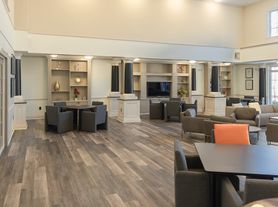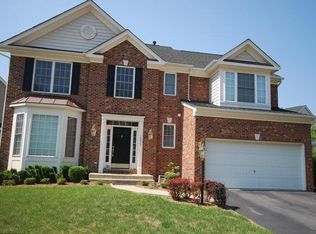Welcome to this beautiful 4-bedroom, 4-bath home in the gated community of Piedmont. Backing to the #7 tee box, this home offers both privacy and scenic golf course views. The heart of the home is the recently fully renovated kitchen, featuring brand-new stainless steel appliances, gas cooktop, wall oven and microwave with convection oven option, and quartz countertops. The main level offers a formal living room, elegant dining room, cozy den with a fireplace, dedicated home office with large built-in bookshelves, and a spacious sunroom perfect for relaxation. Upstairs, the expansive primary suite includes a luxurious ensuite bath with dual sinks, a soaking tub, separate shower, and walk-in closet. Three additional bedrooms, a full hall bath, and a convenient walk-in laundry room complete the upper level. The fully finished, walk-out lower level includes a large rec room with gas fireplace, a media room, and a bonus bedroom with full bath. A spacious rear deck with peaceful views of the golf course. A two-car garage and wide driveway provide ample parking. Access to exceptional amenities, including a fitness center, indoor and outdoor pools, tennis and pickleball courts, playgrounds, and more.
Preferred lease term 18 months or more. No subleasing. No smoking. Monthly income 4x+ rent. Credit score 700+
House for rent
Accepts Zillow applications
$4,300/mo
6009 Wake Crest Ct, Haymarket, VA 20169
4beds
3,437sqft
Price may not include required fees and charges.
Single family residence
Available now
No pets
Central air
In unit laundry
Attached garage parking
Forced air, heat pump
What's special
Two-car garageRecently fully renovated kitchenThree additional bedroomsElegant dining roomWalk-in closetFull hall bathMedia room
- 7 days |
- -- |
- -- |
Zillow last checked: 9 hours ago
Listing updated: December 04, 2025 at 11:47pm
Travel times
Facts & features
Interior
Bedrooms & bathrooms
- Bedrooms: 4
- Bathrooms: 4
- Full bathrooms: 3
- 1/2 bathrooms: 1
Heating
- Forced Air, Heat Pump
Cooling
- Central Air
Appliances
- Included: Dishwasher, Dryer, Microwave, Oven, Refrigerator, Washer
- Laundry: In Unit
Features
- Walk In Closet
- Flooring: Carpet, Hardwood
- Furnished: Yes
Interior area
- Total interior livable area: 3,437 sqft
Property
Parking
- Parking features: Attached
- Has attached garage: Yes
- Details: Contact manager
Features
- Exterior features: Heating system: Forced Air, Walk In Closet
Details
- Parcel number: 7398432090
Construction
Type & style
- Home type: SingleFamily
- Property subtype: Single Family Residence
Community & HOA
Location
- Region: Haymarket
Financial & listing details
- Lease term: 1 Year
Price history
| Date | Event | Price |
|---|---|---|
| 12/2/2025 | Listed for rent | $4,300-4.4%$1/sqft |
Source: Zillow Rentals | ||
| 6/26/2025 | Listing removed | $4,500$1/sqft |
Source: Zillow Rentals | ||
| 6/19/2025 | Listed for rent | $4,500$1/sqft |
Source: Zillow Rentals | ||
| 5/21/2025 | Sold | $845,000$246/sqft |
Source: | ||
| 5/18/2025 | Pending sale | $845,000$246/sqft |
Source: | ||
Neighborhood: 20169
Nearby schools
GreatSchools rating
- 9/10Mountain View Elementary SchoolGrades: PK-5Distance: 1.1 mi
- 7/10Bull Run Middle SchoolGrades: 6-8Distance: 0.7 mi
- 9/10Battlefield High SchoolGrades: 9-12Distance: 1.7 mi

