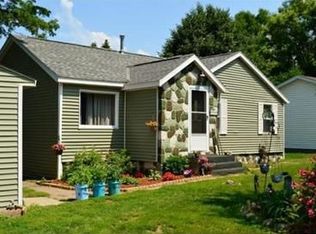Closed
$280,000
601 2nd St SW, Crosby, MN 56441
4beds
2,704sqft
Single Family Residence
Built in 1940
10,018.8 Square Feet Lot
$298,900 Zestimate®
$104/sqft
$2,051 Estimated rent
Home value
$298,900
$254,000 - $350,000
$2,051/mo
Zestimate® history
Loading...
Owner options
Explore your selling options
What's special
A stunning 4-bed, 2-bath Crosby Home. The location doesn’t get any better than this: one block from Crosby Ironton High School, walking distance to Downtown areas and the renowned Cuyuna State Rec Area. A complete inside renovation compliments the classic style creating a timeless charm. The brand new kitchen boasts sleek stainless steel appliances, and a beautiful butcher block island. Adjacent to the kitchen, is a large formal dining room. There are four bedrooms and two bathrooms, with ample room for everyone. The basement is partially finished for additional living space, a home office, or fitness room. Further complimenting this property is a large two plus insulated garage. A large side deck and backyard allows you to fully enjoy all this property offers. Imagine living in this classic updated home or hosting adventure seekers for potential income, a great investment either way.
Zillow last checked: 8 hours ago
Listing updated: June 28, 2025 at 11:13pm
Listed by:
Chad Schwendeman 218-831-4663,
eXp Realty,
Randa Haug 218-330-2882
Bought with:
Michael Steven Ziermann
eXp Realty
Source: NorthstarMLS as distributed by MLS GRID,MLS#: 6502741
Facts & features
Interior
Bedrooms & bathrooms
- Bedrooms: 4
- Bathrooms: 2
- Full bathrooms: 1
- 1/2 bathrooms: 1
Bedroom 1
- Level: Upper
- Area: 117 Square Feet
- Dimensions: 13 x 9
Bedroom 2
- Level: Upper
- Area: 108 Square Feet
- Dimensions: 12 x 9
Bedroom 3
- Level: Upper
- Area: 110 Square Feet
- Dimensions: 10 x 11
Bedroom 4
- Level: Upper
- Area: 120 Square Feet
- Dimensions: 15 x 8
Dining room
- Level: Main
- Area: 156 Square Feet
- Dimensions: 13 x 12
Family room
- Level: Lower
- Area: 352 Square Feet
- Dimensions: 16 x 22
Kitchen
- Level: Main
- Area: 150 Square Feet
- Dimensions: 15x10
Living room
- Level: Main
- Area: 437 Square Feet
- Dimensions: 19 x 23
Heating
- Forced Air
Cooling
- Central Air
Appliances
- Included: Dishwasher, Microwave, Range, Refrigerator
Features
- Basement: Block,Finished,Full
Interior area
- Total structure area: 2,704
- Total interior livable area: 2,704 sqft
- Finished area above ground: 1,730
- Finished area below ground: 299
Property
Parking
- Total spaces: 2
- Parking features: Detached, Concrete, Garage
- Garage spaces: 2
- Details: Garage Dimensions (28x24)
Accessibility
- Accessibility features: None
Features
- Levels: Two
- Stories: 2
- Patio & porch: Covered, Deck, Side Porch
- Fencing: Other
Lot
- Size: 10,018 sqft
- Dimensions: 80 x 125
- Features: Corner Lot
Details
- Additional structures: Storage Shed
- Foundation area: 864
- Additional parcels included: 111040190100009
- Parcel number: 111040190090009
- Zoning description: Residential-Single Family
Construction
Type & style
- Home type: SingleFamily
- Property subtype: Single Family Residence
Materials
- Vinyl Siding
- Foundation: Wood
- Roof: Asphalt
Condition
- Age of Property: 85
- New construction: No
- Year built: 1940
Utilities & green energy
- Gas: Electric, Natural Gas
- Sewer: City Sewer/Connected
- Water: City Water/Connected
Community & neighborhood
Location
- Region: Crosby
HOA & financial
HOA
- Has HOA: No
Price history
| Date | Event | Price |
|---|---|---|
| 6/28/2024 | Sold | $280,000-6.6%$104/sqft |
Source: | ||
| 6/7/2024 | Pending sale | $299,900$111/sqft |
Source: | ||
| 5/29/2024 | Listing removed | -- |
Source: | ||
| 4/23/2024 | Price change | $299,900-3.2%$111/sqft |
Source: | ||
| 4/1/2024 | Price change | $309,900-4.6%$115/sqft |
Source: | ||
Public tax history
| Year | Property taxes | Tax assessment |
|---|---|---|
| 2024 | $256 +8.5% | $33,400 +33.6% |
| 2023 | $236 +20.4% | $25,000 +14.2% |
| 2022 | $196 +12.6% | $21,900 +56.4% |
Find assessor info on the county website
Neighborhood: 56441
Nearby schools
GreatSchools rating
- 5/10Cuyuna Range Elementary SchoolGrades: PK-6Distance: 1.1 mi
- 7/10Crosby-Ironton SecondaryGrades: 7-12Distance: 0.2 mi

Get pre-qualified for a loan
At Zillow Home Loans, we can pre-qualify you in as little as 5 minutes with no impact to your credit score.An equal housing lender. NMLS #10287.
