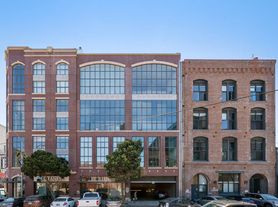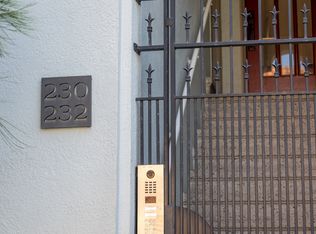DRE #01486971
Welcome to the Historic Heublein Building. This 1930 sq foot 1 bedroom++ was converted from a wine distribution warehouse in 1989. True loft style live/work building with original 20-foot industrial windows. This corner condo is spacious as well as light filled with an open floor-plan begging for entertaining.
While the condo is a one bedroom loft upstairs, it boasts another den with closet downstairs as well as a bonus closed off hide-away media room. Two full bathrooms with Jacuzzi, tub, Private rooftop access and multiple custom built in cabinetry make this condo one of the most unique offered in San Francisco.
Features include:
Live/Work Loft
Open Floor Plan
Concrete Walls
20+ ft ceilings
Industrial Windows
Corner Condo
Stainless Steel Appliances
Gaggenau Cooktop
Granite CounterTop
Maximum Natural Light Exposure
Hardwood Floors
1 bedroom 2/ Full Bath
Jacuzzi Tub
Washer/Dryer in condo
Bonus Den w/Closet
Bonus Media Room
2 Car Parking
Storage
Private Access to Rooftop
Central AC & Heating
Fresh Paint Throughout
New Carpet in Bedroom Loft
Location:
Prime SOMA Location
Two Blocks from SF Cal Trans
Walk to Numerous Restaurants and Coffee Shops
Easy Access to Downtown, MOMA, ATT Park
Easy Access to 101, 280 Freeways and Bay Bridge
Rental Terms:
12 month Lease Term
Security Deposit = 1.5 x Monthly Rent
Credit Check and Rental Application Required $40 Fee
Water/Garbage Included
250 Move-In Fee Due to Building Upon Move in**
Apartment for rent
$5,800/mo
601 4th St UNIT 323, San Francisco, CA 94107
1beds
1,930sqft
Price may not include required fees and charges.
Apartment
Available Mon Nov 3 2025
-- Pets
-- A/C
In unit laundry
-- Parking
-- Heating
What's special
Corner condoIndustrial windowsPrivate rooftop accessOpen floor planStainless steel appliancesDen with closetGranite countertop
- 2 days |
- -- |
- -- |
Travel times
Facts & features
Interior
Bedrooms & bathrooms
- Bedrooms: 1
- Bathrooms: 2
- Full bathrooms: 2
Appliances
- Included: Disposal, Dryer, Range/Oven, Refrigerator, Washer
- Laundry: In Unit
Features
- Storage
Interior area
- Total interior livable area: 1,930 sqft
Video & virtual tour
Property
Parking
- Details: Contact manager
Features
- Exterior features: 2 Car Parking, Garbage included in rent, Rooftop Deck, Water included in rent, water/garbage
Details
- Parcel number: 3787129
Construction
Type & style
- Home type: Apartment
- Property subtype: Apartment
Utilities & green energy
- Utilities for property: Garbage, Water
Community & HOA
Location
- Region: San Francisco
Financial & listing details
- Lease term: Contact For Details
Price history
| Date | Event | Price |
|---|---|---|
| 10/28/2025 | Listed for rent | $5,800+8.4%$3/sqft |
Source: Zillow Rentals | ||
| 5/10/2023 | Listing removed | -- |
Source: Zillow Rentals | ||
| 4/19/2023 | Price change | $5,350-4.5%$3/sqft |
Source: Zillow Rentals | ||
| 2/14/2023 | Listed for rent | $5,600-1.8%$3/sqft |
Source: Zillow Rentals | ||
| 6/18/2021 | Listing removed | -- |
Source: Zillow Rental Network Premium | ||
Neighborhood: South of Market
There are 2 available units in this apartment building

