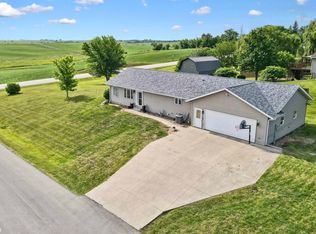Berm Home with Open Floor Plan - See Virtual Tour For Interior Pictures. Berm home with an open floor plan. Easy living on one level. Home sits on a wonderful corner lot just outside of Malcom. 2 bedroom with office and large full bath. Specious oak kitchen with plenty of counter tops and cabinets. Breakfast bar and dining area open to the living room. Wonderful views of the country side. Home has a oversize 2 car garage with tool room. Storage shed with concrete and power. There is also a camper parking area with dump station. This acreage is full of established gardens and trees and some fruit trees as well. This is a must see. Call today!
This property is off market, which means it's not currently listed for sale or rent on Zillow. This may be different from what's available on other websites or public sources.

