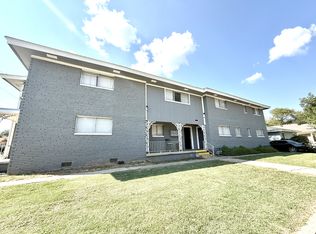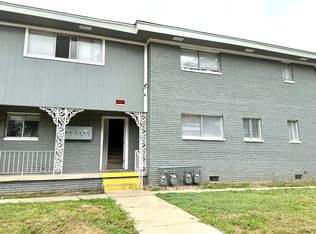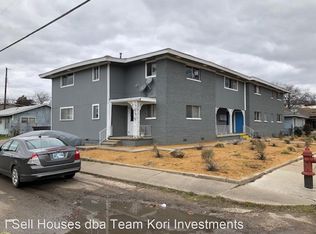8-unit apartment complex. In the last 6 months the property has had all new exterior siding added, new roof, new paint. 6 out of 8 units have new flooring, new paint, new cabinets and new stove. Beautifully landscaped in the front and large parking lot in the back. There is also washer/dryer hookup availablilties in the basement, which also serves as a storm shelter for tenants.
This property is off market, which means it's not currently listed for sale or rent on Zillow. This may be different from what's available on other websites or public sources.



