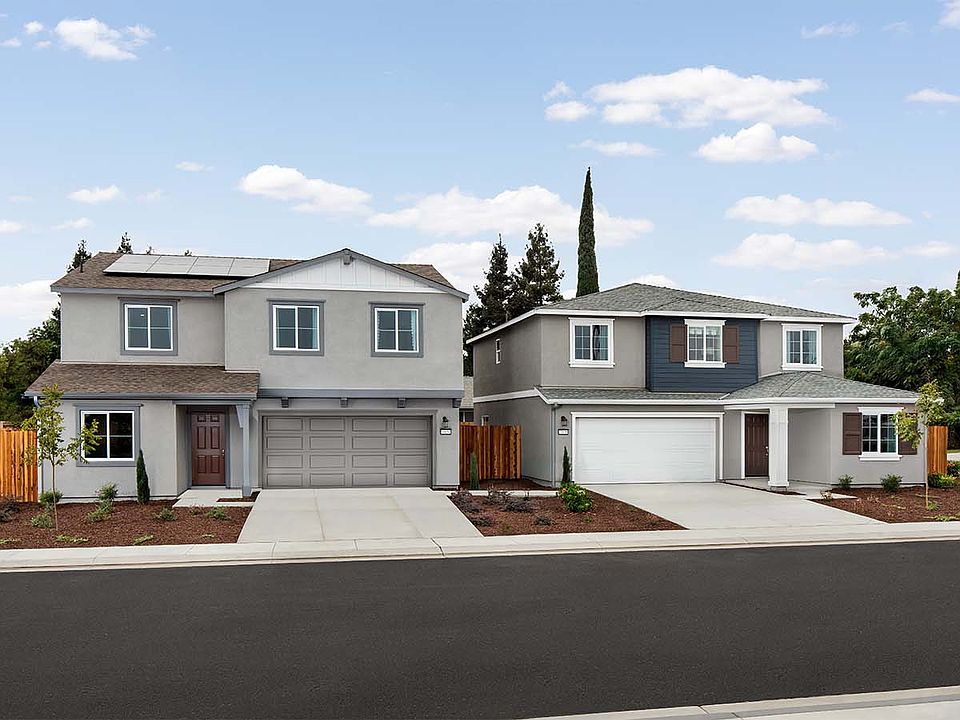New Construction. No Waitlist. Close in 30 days! Trestle by D.R. Horton is located in the beautiful Stanislaus County city of Waterford, CA and minutes from recreational parks, library, and shopping. Our Maverick floor plan is a one-story single family detached home. This home features 3 beds, 2 baths, and a 2-car garage. This home includes beautiful finishes, such as shaker style cabinets w/ satin nickel knobs, quartz kitchen countertops, laminate throughout the first floor, bathrooms and laundry, and quartz counters in bathrooms. The Whirlpool stainless steel kitchen appliances include a 30 inch Induction Range, microwave/hood combo over the cooktop & dishwasher. Additional features include: single-zone HVAC system, 220V EV car prep in garage, and smart home automation system. No HOAs and no flood insurance required! *** All renderings and floorplans are artists' conceptions and not to scale. See onsite Sales Consultants for complete details. Why pay more? Our standard features are optional upgrades at other builders. Solar is included in the purchase price. **Pictures are of a model, some finishes vary.
Active
$424,490
601 Amber Dr, Waterford, CA 95386
3beds
1,353sqft
Single Family Residence
Built in 2025
4,543.31 Square Feet Lot
$424,700 Zestimate®
$314/sqft
$-- HOA
What's special
Beautiful finishesShaker style cabinetsQuartz kitchen countertopsQuartz counters in bathrooms
Call: (209) 208-8017
- 35 days |
- 508 |
- 9 |
Zillow last checked: 7 hours ago
Listing updated: October 25, 2025 at 02:46pm
Listed by:
Kris Hansen DRE #01219169 925-448-0531,
D R Horton America's Builder,
Rachel Cruz DRE #01403408 925-788-8559,
D R Horton America's Builder
Source: MetroList Services of CA,MLS#: 225123573Originating MLS: MetroList Services, Inc.
Travel times
Schedule tour
Select your preferred tour type — either in-person or real-time video tour — then discuss available options with the builder representative you're connected with.
Open houses
Facts & features
Interior
Bedrooms & bathrooms
- Bedrooms: 3
- Bathrooms: 2
- Full bathrooms: 2
Primary bedroom
- Features: Walk-In Closet
Primary bathroom
- Features: Shower Stall(s), Double Vanity, Low-Flow Shower(s), Low-Flow Toilet(s), Quartz
Dining room
- Features: Breakfast Nook, Dining/Family Combo
Kitchen
- Features: Breakfast Area, Pantry Closet, Quartz Counter, Kitchen Island, Stone Counters, Kitchen/Family Combo
Heating
- Central, Electric
Cooling
- Central Air, Zoned
Appliances
- Included: Dishwasher, Microwave, Plumbed For Ice Maker, Electric Cooktop, Electric Water Heater, Free-Standing Electric Oven, Free-Standing Electric Range
- Laundry: Electric Dryer Hookup, Hookups Only, Inside, Inside Room
Features
- Flooring: Carpet, Laminate, Vinyl, Wood
- Has fireplace: No
Interior area
- Total interior livable area: 1,353 sqft
Property
Parking
- Total spaces: 2
- Parking features: Attached, Garage Door Opener, Garage Faces Front, Guest
- Attached garage spaces: 2
Features
- Stories: 2
- Fencing: Back Yard,Entry Gate,Wood
Lot
- Size: 4,543.31 Square Feet
- Features: Landscape Front, Low Maintenance
Details
- Zoning description: Residential
- Special conditions: Other
Construction
Type & style
- Home type: SingleFamily
- Architectural style: Traditional
- Property subtype: Single Family Residence
- Attached to another structure: Yes
Materials
- Ceiling Insulation, Concrete, Stucco, Wood
- Foundation: Concrete, Slab
- Roof: Composition
Condition
- New construction: Yes
- Year built: 2025
Details
- Builder name: D.R. Horton
Utilities & green energy
- Sewer: Public Sewer
- Water: Water District
- Utilities for property: Cable Available, Public, Cable Connected, Sewer Connected, Internet Available, Underground Utilities
Community & HOA
Community
- Subdivision: Trestle
Location
- Region: Waterford
Financial & listing details
- Price per square foot: $314/sqft
- Price range: $424.5K - $424.5K
- Date on market: 9/20/2025
- Road surface type: Asphalt, Paved
About the community
Welcome to Trestle, a new single-family home community rooted in comfort, connection and everyday ease. Designed in three distinctive styles-Farmhouse, Craftsman and Traditional, these homes offer up to 2,311 sq. ft. of contemporary living space. Choose from 1- or 2-story layouts with up to 5 bedrooms, 3 baths and a flexible loft space for play, productivity or relaxation.
Whether you're hosting friends or enjoying a quiet night in, spacious, open-concept interiors set the scene. The kitchens are thoughtfully equipped with quartz countertops, a large island, shaker-style cabinetry, stainless steel Whirlpool® appliances and a built-in USB charging station-perfect for busy mornings and weekend gatherings alike. Durable luxury vinyl plank flooring ties it all together with style and practicality.
Smart home features like video doorbells, Deako light switches and energy-efficient LED lighting offer modern convenience at every turn. With EV charging prep and solar systems, these homes are designed to support a forward-thinking lifestyle.
Nestled near the Sierra Nevada foothills with direct proximity to Yosemite, Waterford offers small-town charm with access to major hubs such as San Francisco and Sacramento. Surrounded by rivers, lakes and parks, outdoor adventure is always in reach, whether you're spending the afternoon kayaking at Turlock Lake or taking a stroll through Waterford Riverwalk Park.
The community is also part of the Waterford Unified School District which includes Richard M. Moon Elementary School, Lucille Whitehead Intermediate and Waterford Junior Middle Schools and Waterford High School.
Register to join our First to Know List for community opening announcements.
Source: DR Horton

