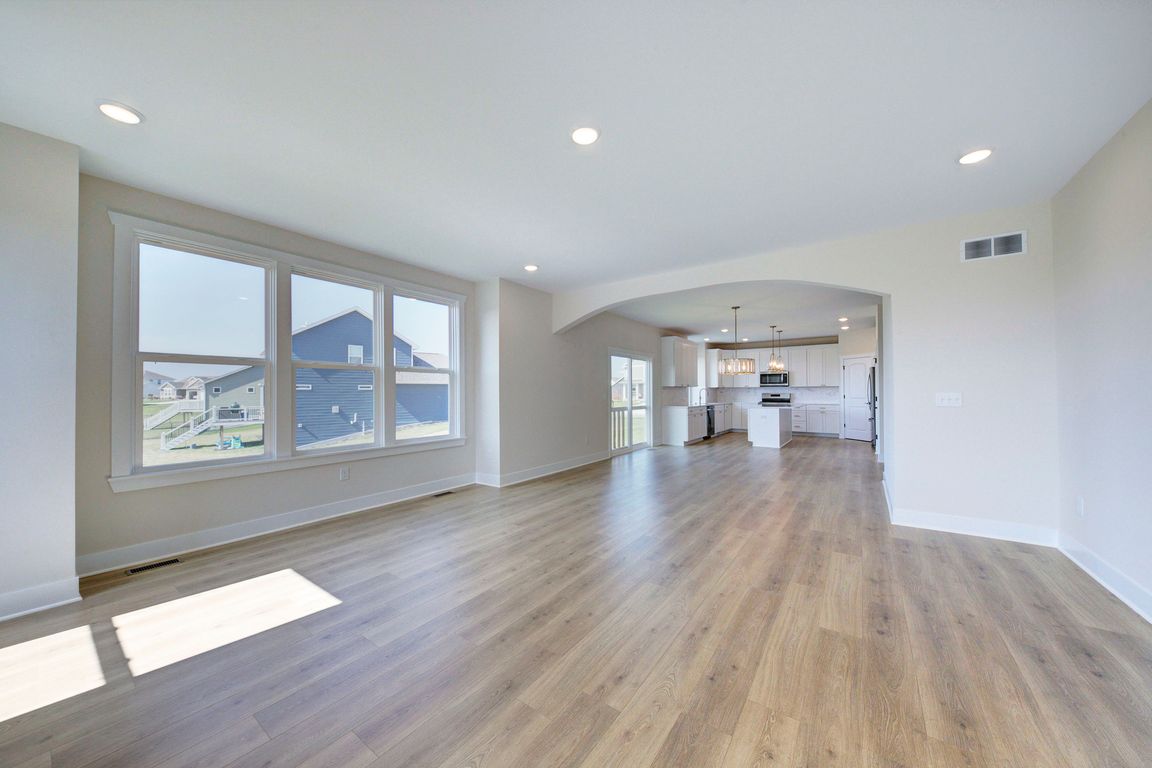Open: Sat 12pm-3pm

New construction
$659,900
5beds
3,508sqft
601 Birkdale Drive Moh #45, Howell, MI 48843
5beds
3,508sqft
Single family residence
Built in 2025
3 Garage spaces
$188 price/sqft
$100 monthly HOA fee
What's special
Stone gas fireplaceCenter islandExpansive primary suiteSod and irrigationWalk-in custom closetQuartz countertopsGarage door opener
Welcome to Marion Oaks and the Durango II plan built by Capital Custom Homes. An incredible homesite backing to protected pond/nature area. This 5 bedroom, 3.5 bath home features a finished walkout basement, 3 car garage, an impressive kitchen with 42" soft-close kitchen cabinets, quartz countertops, and 6' center island. ...
- 102 days |
- 213 |
- 11 |
Source: Realcomp II,MLS#: 20251016805
Travel times
Family Room
Kitchen
Primary Bedroom
Zillow last checked: 7 hours ago
Listing updated: 15 hours ago
Listed by:
Teresa M Stovall 248-595-6719,
KW Realty Livingston 810-227-5500
Source: Realcomp II,MLS#: 20251016805
Facts & features
Interior
Bedrooms & bathrooms
- Bedrooms: 5
- Bathrooms: 4
- Full bathrooms: 3
- 1/2 bathrooms: 1
Primary bedroom
- Level: Second
- Area: 240
- Dimensions: 16 X 15
Bedroom
- Level: Second
- Area: 156
- Dimensions: 13 X 12
Bedroom
- Level: Basement
- Area: 130
- Dimensions: 13 X 10
Bedroom
- Level: Second
- Area: 132
- Dimensions: 12 X 11
Bedroom
- Level: Second
- Area: 132
- Dimensions: 12 X 11
Primary bathroom
- Level: Second
- Area: 100
- Dimensions: 10 X 10
Other
- Level: Second
- Area: 50
- Dimensions: 10 X 5
Other
- Level: Basement
- Area: 40
- Dimensions: 8 X 5
Other
- Level: Entry
- Area: 30
- Dimensions: 6 X 5
Other
- Level: Entry
- Area: 182
- Dimensions: 13 X 14
Game room
- Level: Basement
- Area: 600
- Dimensions: 20 X 30
Great room
- Level: Entry
- Area: 340
- Dimensions: 20 X 17
Kitchen
- Level: Entry
- Area: 180
- Dimensions: 15 X 12
Laundry
- Level: Second
- Area: 63
- Dimensions: 9 X 7
Library
- Level: Entry
- Area: 143
- Dimensions: 13 X 11
Mud room
- Level: Entry
- Area: 42
- Dimensions: 6 X 7
Heating
- Forced Air, Natural Gas
Cooling
- Central Air
Appliances
- Laundry: Gas Dryer Hookup, Laundry Room
Features
- High Speed Internet, Programmable Thermostat
- Windows: Egress Windows, Energy Star Qualified Windows
- Basement: Finished,Walk Out Access
- Has fireplace: Yes
- Fireplace features: Gas, Great Room
Interior area
- Total interior livable area: 3,508 sqft
- Finished area above ground: 2,608
- Finished area below ground: 900
Video & virtual tour
Property
Parking
- Total spaces: 3
- Parking features: Three Car Garage, Attached, Driveway, Electricityin Garage, Garage Door Opener
- Garage spaces: 3
Features
- Levels: Two
- Stories: 2
- Entry location: GroundLevel
- Patio & porch: Covered, Porch
- Exterior features: Lighting
- Pool features: Community, In Ground
- Fencing: Fencing Allowed
Lot
- Dimensions: 97 x 140 x 77 x 130
- Features: Sprinklers
Details
- Parcel number: 1012302045
- Special conditions: Agent Owned,Short Sale No
Construction
Type & style
- Home type: SingleFamily
- Architectural style: Colonial,Craftsman,Farmhouse
- Property subtype: Single Family Residence
Materials
- Stone, Vinyl Siding
- Foundation: Basement, Insulating Concrete Forms, Passive Radon Mitigation, Sump Pump
- Roof: Asphalt
Condition
- New Construction,Quick Delivery Home
- New construction: Yes
- Year built: 2025
Details
- Warranty included: Yes
Utilities & green energy
- Sewer: Public Sewer
- Water: Public
- Utilities for property: Underground Utilities
Community & HOA
Community
- Features: Clubhouse, Sidewalks
- Subdivision: MARION OAKS PUD PLAN THE HIGHLANDS PUD
HOA
- Has HOA: Yes
- Services included: Maintenance Grounds, Snow Removal, Trash
- HOA fee: $100 monthly
Location
- Region: Howell
Financial & listing details
- Price per square foot: $188/sqft
- Tax assessed value: $1,716
- Annual tax amount: $70
- Date on market: 7/13/2025
- Listing agreement: Exclusive Right To Sell
- Listing terms: Cash,Conventional,FHA,Usda Loan,Va Loan