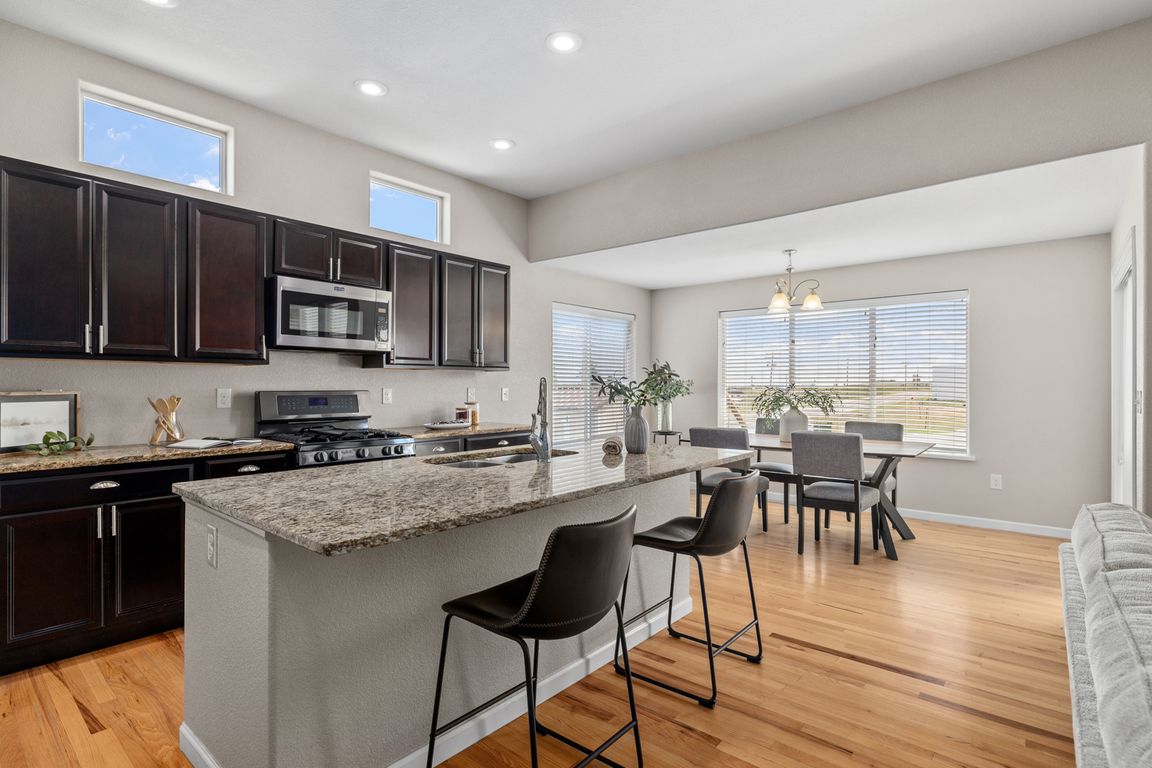
For sale
$559,000
6beds
3,218sqft
601 Black Blvd, Pine Bluffs, WY 82082
6beds
3,218sqft
City residential, residential
Built in 2016
8,712 sqft
3 Attached garage spaces
$174 price/sqft
What's special
Striking gas fireplaceOpen-concept layoutRich hardwood floorsGourmet kitchenGas rangeSprinkler systemMature landscaping
Refined comfort on a prime corner lot! Welcome to this beautifully crafted 6-bedroom, 4-bath home. Thoughtfully designed by GJ Gardner in 2016, this residence blends timeless finishes with modern convenience. Step inside to discover rich hardwood floors that grace the main level, an inviting open-concept layout, and a striking gas fireplace ...
- 42 days
- on Zillow |
- 266 |
- 8 |
Source: Cheyenne BOR,MLS#: 97678
Travel times
Kitchen
Living Room
Primary Bedroom
Zillow last checked: 8 hours ago
Listing updated: July 10, 2025 at 10:45am
Listed by:
Natacha Gaspar 307-640-6915,
#1 Properties
Source: Cheyenne BOR,MLS#: 97678
Facts & features
Interior
Bedrooms & bathrooms
- Bedrooms: 6
- Bathrooms: 4
- Full bathrooms: 2
- 3/4 bathrooms: 1
- 1/2 bathrooms: 1
- Main level bathrooms: 3
Primary bedroom
- Level: Main
- Area: 195
- Dimensions: 13 x 15
Bedroom 2
- Level: Main
- Area: 132
- Dimensions: 11 x 12
Bedroom 3
- Level: Main
- Area: 100
- Dimensions: 10 x 10
Bedroom 4
- Level: Basement
- Area: 110
- Dimensions: 10 x 11
Bedroom 5
- Level: Basement
- Area: 140
- Dimensions: 10 x 14
Bathroom 1
- Features: 3/4
- Level: Main
Bathroom 2
- Features: Half
- Level: Main
Bathroom 3
- Features: Full
- Level: Main
Bathroom 4
- Features: Full
- Level: Basement
Dining room
- Level: Main
- Area: 112
- Dimensions: 8 x 14
Family room
- Level: Basement
- Area: 650
- Dimensions: 25 x 26
Kitchen
- Level: Main
- Area: 154
- Dimensions: 11 x 14
Living room
- Level: Main
- Area: 240
- Dimensions: 15 x 16
Basement
- Area: 1609
Heating
- Forced Air, Natural Gas
Cooling
- Central Air
Appliances
- Included: Dishwasher, Disposal, Microwave, Range, Refrigerator, Water Softener, Tankless Water Heater
- Laundry: Main Level
Features
- Den/Study/Office, Eat-in Kitchen, Pantry, Separate Dining, Vaulted Ceiling(s), Walk-In Closet(s), Main Floor Primary, Granite Counters
- Flooring: Hardwood, Tile
- Windows: Thermal Windows
- Basement: Partially Finished
- Number of fireplaces: 1
- Fireplace features: One
Interior area
- Total structure area: 3,218
- Total interior livable area: 3,218 sqft
- Finished area above ground: 1,609
Property
Parking
- Total spaces: 3
- Parking features: 3 Car Attached, Garage Door Opener
- Attached garage spaces: 3
Accessibility
- Accessibility features: None
Features
- Patio & porch: Covered Patio
- Exterior features: Sprinkler System
- Fencing: Back Yard
Lot
- Size: 8,712 Square Feet
- Dimensions: 8792
- Features: Corner Lot, Front Yard Sod/Grass, Sprinklers In Front, Backyard Sod/Grass, Sprinklers In Rear
Details
- Parcel number: 14601431202100
Construction
Type & style
- Home type: SingleFamily
- Architectural style: Ranch
- Property subtype: City Residential, Residential
Materials
- Wood/Hardboard, Stone
- Foundation: Basement
- Roof: Composition/Asphalt
Condition
- New construction: No
- Year built: 2016
Utilities & green energy
- Electric: Town of Pine Bluffs
- Gas: Black Hills Energy
- Sewer: City Sewer
- Water: Public
Green energy
- Energy efficient items: Thermostat, Ceiling Fan
Community & HOA
Community
- Subdivision: Simkins-black
HOA
- Services included: None
Location
- Region: Pine Bluffs
Financial & listing details
- Price per square foot: $174/sqft
- Tax assessed value: $607,988
- Annual tax amount: $4,257
- Price range: $559K - $559K
- Date on market: 7/1/2025
- Listing agreement: 0
- Listing terms: Cash,Conventional,FHA,VA Loan
- Inclusions: Dishwasher, Disposal, Microwave, Range/Oven, Refrigerator, Water Softener, Window Coverings
- Exclusions: 0