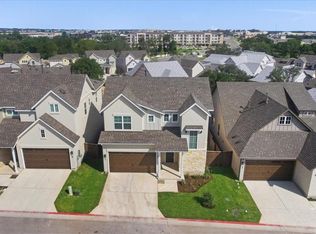Welcome to this beautifully updated 4-bedroom, 2.5-bathroom residence offering a spacious, open-concept layout ideal for both comfort and entertaining. The kitchen is a true centerpiece, featuring sleek white cabinetry, stainless steel appliances, a gas cooktop, and a generous island topped with elegant quartz countertops. It flows seamlessly into the dining and living areas, where vaulted ceilings create an expansive and inviting atmosphere.
Throughout the home, upgraded wood-look tile adds warmth and style, while the oversized covered patio provides a perfect space to relax or host gatherings. The primary suite includes a corner vanity with dual sinks, a large walk-in shower, ample linen storage, and a walk-in closet. Two of the secondary bedrooms are connected by a full jack-and-jill bath, and a third bedroom at the front of the house includes its own private full bath with a walk-in showerideal for guests or workspace flexibility.
Situated on a large fenced lot with plenty of outdoor room, this home is also conveniently located near central Austin and The University of Texas at Austin, offering easy access to dining, shopping, and major thoroughfares.
House for rent
Special offer
$2,545/mo
601 C Bar Ranch Trl #1, Cedar Park, TX 78613
4beds
2,418sqft
Price may not include required fees and charges.
Single family residence
Available now
Cats, dogs OK
Central air
In unit laundry
1 Attached garage space parking
Other
What's special
Sleek white cabinetryOversized covered patioStainless steel appliancesLarge fenced lotVaulted ceilingsGas cooktopUpgraded wood-look tile
- 80 days
- on Zillow |
- -- |
- -- |
Travel times
Looking to buy when your lease ends?
See how you can grow your down payment with up to a 6% match & 4.15% APY.
Facts & features
Interior
Bedrooms & bathrooms
- Bedrooms: 4
- Bathrooms: 3
- Full bathrooms: 2
- 1/2 bathrooms: 1
Heating
- Other
Cooling
- Central Air
Appliances
- Included: Dishwasher, Dryer, Microwave, Range Oven, Refrigerator, Washer
- Laundry: In Unit
Features
- Walk In Closet
- Flooring: Tile
Interior area
- Total interior livable area: 2,418 sqft
Property
Parking
- Total spaces: 1
- Parking features: Attached, Garage, Covered
- Has attached garage: Yes
- Details: Contact manager
Features
- Patio & porch: Patio
- Exterior features: , CarpetFlooring, GasStove, ShowerTub, Walk In Closet, WalkInClosets
- Fencing: Fenced Yard
Details
- Parcel number: R17W32242100001
Construction
Type & style
- Home type: SingleFamily
- Property subtype: Single Family Residence
Condition
- Year built: 2020
Community & HOA
Location
- Region: Cedar Park
Financial & listing details
- Lease term: 1 Year
Price history
| Date | Event | Price |
|---|---|---|
| 8/12/2025 | Price change | $2,545-1.9%$1/sqft |
Source: Zillow Rentals | ||
| 7/31/2025 | Price change | $2,595-3.7%$1/sqft |
Source: Zillow Rentals | ||
| 7/17/2025 | Price change | $2,695-1.5%$1/sqft |
Source: Zillow Rentals | ||
| 7/9/2025 | Price change | $2,735-1.4%$1/sqft |
Source: Zillow Rentals | ||
| 6/24/2025 | Price change | $2,775-2.5%$1/sqft |
Source: Zillow Rentals | ||
Neighborhood: 78613
- Special offer! $600 Rent Special!! Move in before Aug 30th to get $600 off rent in the second month. Apply now to secure this discount!
![[object Object]](https://photos.zillowstatic.com/fp/f7b15c94107a95eb4a5a8c59fff8f3cc-p_i.jpg)
