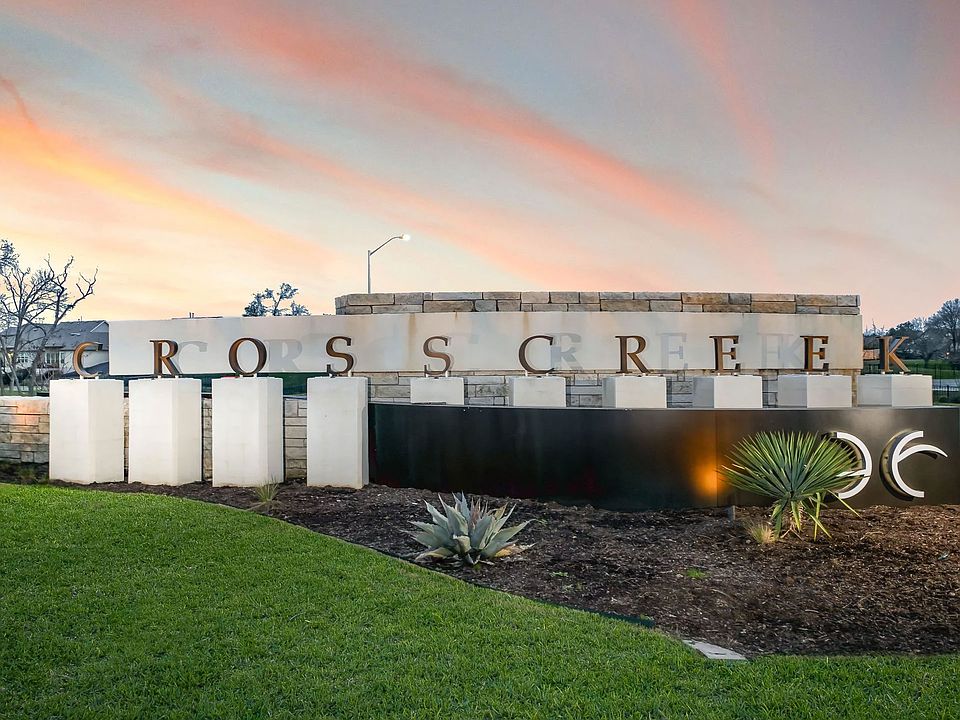MLS# 1183467 - Built by Brohn Homes - Ready Now! ~ Abundant space, natural lighting pouring in every room, and upgrades throughout the home, including 8-foot doors on the first floor, make this luxurious two-story new construction home a dream! Step in to find gorgeous and durable wood-look luxury vinyl plank flooring throughout the home, including the bedrooms, bathrooms, and stairs! The open-concept living areas carry on to the extended covered patio through the 15-foot sliding door in the living room. Enjoy a magazine-worthy kitchen featuring stainless steel built-in appliances, including a gas range, 3cm Silestone Helix countertops, 42-inch cabinet uppers, a double trash can pull-out, a large center island, a corner pantry, and pendant lights. Start and end your day in the oasis of the first-floor primary suite, featuring a bay window, separate garden tub and shower, dual vanity with space on either side of the sinks, large walk-in closet, and a private water closet. With ceiling fans in all five bedrooms, the living room, and the game room, you can be comfortable no matter the weather. Delight in other highlights, including walk-in closets in the secondary bedrooms, a mud room off the garage with access to the utility room, a gas drop for BBQ on the patio, a tankless water heater, whole house gutters, and more! The Cross Creek community in Cedar Park offers a range of amenities to enhance your daily life, such as scenic walking and biking trails, perfect for outdoor enthusiasts. Relax at nearby parks and playgrounds, or take advantage of the community's proximity to shopping, dining, and entertainment options.
Active
$706,125
601 C Bar Ranch Trl #59, Cedar Park, TX 78613
5beds
2,695sqft
Single Family Residence
Built in 2025
8,842.68 Square Feet Lot
$699,400 Zestimate®
$262/sqft
$140/mo HOA
What's special
Stainless steel built-in appliancesExtended covered patioUpgrades throughout the homeLarge walk-in closetLarge center islandSilestone helix countertopsMagazine-worthy kitchen
Call: (737) 510-2078
- 17 days |
- 290 |
- 5 |
Zillow last checked: 7 hours ago
Listing updated: October 10, 2025 at 10:02am
Listed by:
Ben Caballero (888) 872-6006,
HomesUSA.com
Source: Unlock MLS,MLS#: 1183467
Travel times
Schedule tour
Select your preferred tour type — either in-person or real-time video tour — then discuss available options with the builder representative you're connected with.
Facts & features
Interior
Bedrooms & bathrooms
- Bedrooms: 5
- Bathrooms: 3
- Full bathrooms: 3
- Main level bedrooms: 2
Primary bedroom
- Features: Ceiling Fan(s), Walk-In Closet(s)
- Level: First
Primary bathroom
- Features: Quartz Counters, Double Vanity, Soaking Tub, Walk-in Shower
- Level: First
Game room
- Level: Second
Kitchen
- Features: Kitchen Island, Quartz Counters, Open to Family Room, Pantry, Plumbed for Icemaker
- Level: First
Heating
- Central, Natural Gas
Cooling
- Central Air
Appliances
- Included: Built-In Oven(s), Cooktop, Dishwasher, Disposal, ENERGY STAR Qualified Appliances, Gas Range, Microwave, Stainless Steel Appliance(s), Gas Water Heater, Tankless Water Heater
Features
- Ceiling Fan(s), High Ceilings, Double Vanity, Entrance Foyer, Interior Steps, Kitchen Island, Multiple Living Areas, Open Floorplan, Pantry, Primary Bedroom on Main, Walk-In Closet(s)
- Flooring: Vinyl
- Windows: Double Pane Windows, Vinyl Windows
- Number of fireplaces: 1
- Fireplace features: Electric, Living Room
Interior area
- Total interior livable area: 2,695 sqft
Property
Parking
- Total spaces: 2
- Parking features: Attached, Driveway, Garage Door Opener, Garage Faces Front
- Attached garage spaces: 2
Accessibility
- Accessibility features: None
Features
- Levels: Two
- Stories: 2
- Patio & porch: Covered, Patio
- Exterior features: Private Yard
- Pool features: None
- Fencing: Privacy, Wood
- Has view: Yes
- View description: Trees/Woods
- Waterfront features: None
Lot
- Size: 8,842.68 Square Feet
- Features: Back Yard, Front Yard, Irregular Lot, Landscaped, Sprinkler - Automatic, Sprinkler - Back Yard, Sprinkler - Side Yard
Details
- Additional structures: None
- Parcel number: R596073
- Special conditions: Standard
Construction
Type & style
- Home type: SingleFamily
- Property subtype: Single Family Residence
Materials
- Foundation: Slab
- Roof: Composition
Condition
- New Construction
- New construction: Yes
- Year built: 2025
Details
- Builder name: Brohn Homes
Utilities & green energy
- Sewer: Public Sewer
- Water: Public
- Utilities for property: Natural Gas Available, Sewer Connected, Underground Utilities, Water Connected
Community & HOA
Community
- Features: Cluster Mailbox
- Subdivision: Cross Creek
HOA
- Has HOA: Yes
- Services included: Landscaping
- HOA fee: $140 monthly
- HOA name: Preferred Association
Location
- Region: Cedar Park
Financial & listing details
- Price per square foot: $262/sqft
- Tax assessed value: $95,000
- Annual tax amount: $1,870
- Date on market: 10/8/2025
- Listing terms: Cash,Conventional,FHA,VA Loan
About the community
Looking for upscale, low maintenance living in the Cedar Park area? Look no further, because luxury comes naturally in the Cross Creek Community. New homes are designed with Modern Hill Country architecture and unique finishes for everyone to enjoy. This premier community is located just off 183 and FM 1431 offering mature landscaping and spacious homesites. With easy access to Austin, Round Rock, and other surrounding communities, you'll love the nearby conveniences combined with your peaceful retreat at home. Contact Brohn Homes today if you are interested in a newly built home in this growing Cedar Park community!
Source: Brohn Homes

