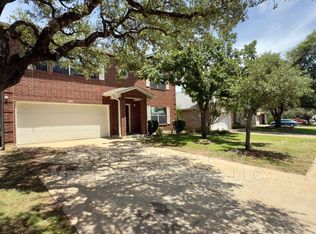Discover comfort, space, and convenience in this beautifully maintained 5-bedroom, 2.5-bath home in the highly sought-after Cross Creek community of Cedar Park. This home offers a smart and versatile floor plan with the primary suite and a secondary bedroom on the main floor, perfect for multigenerational living, guest accommodations, or a home office. Step inside to an open-concept living and dining space filled with natural light, high ceilings, and modern finishes throughout. The kitchen is a chef's dream featuring quartz countertops, stainless steel appliances, a kitchen island and ample cabinetry. The main-level primary suite includes a spacious en-suite bathroom and walk-in closet, while the additional main-floor bedroom offers flexibility for your lifestyle needs. Upstairs, you'll find three spacious secondary bedrooms, a full bathroom, and a loft ideal as a game room, study area, or play space. A fenced-in private backyard with a covered porch provides room to relax or entertain. The attached 2-car garage offers secure parking and extra storage. Enjoy peaceful community living with nearby walking trails and green spaces, all just minutes from 183A, FM 1431, Lakeline Mall, H-E-B, Costco, Brushy Creek Lake Park, and acclaimed Leander ISD schools. With plenty of space and thoughtful design, this home is the perfect blend of comfort and location in the Greater Austin area. Home will come with Refrigerator, Washer & Dryer, and Water Softener schedule your private tour today!
House for rent
$2,800/mo
601 C Bar Ranch Trl UNIT 51, Cedar Park, TX 78613
5beds
2,775sqft
Price may not include required fees and charges.
Singlefamily
Available now
Dogs OK
Central air, ceiling fan
Gas dryer hookup laundry
4 Attached garage spaces parking
-- Heating
What's special
Modern finishesHigh ceilingsStainless steel appliancesQuartz countertopsNatural lightSpacious en-suite bathroomWalk-in closet
- 29 days
- on Zillow |
- -- |
- -- |
Travel times
Add up to $600/yr to your down payment
Consider a first-time homebuyer savings account designed to grow your down payment with up to a 6% match & 4.15% APY.
Facts & features
Interior
Bedrooms & bathrooms
- Bedrooms: 5
- Bathrooms: 3
- Full bathrooms: 2
- 1/2 bathrooms: 1
Cooling
- Central Air, Ceiling Fan
Appliances
- Included: Dishwasher, Microwave, Range, WD Hookup
- Laundry: Gas Dryer Hookup, Hookups, Laundry Room, Main Level, Washer Hookup
Features
- Ceiling Fan(s), Gas Dryer Hookup, High Ceilings, Kitchen Island, Open Floorplan, Pantry, Primary Bedroom on Main, Quartz Counters, Soaking Tub, WD Hookup, Walk In Closet, Walk-In Closet(s), Washer Hookup
- Flooring: Carpet, Laminate, Tile
Interior area
- Total interior livable area: 2,775 sqft
Property
Parking
- Total spaces: 4
- Parking features: Attached, Covered
- Has attached garage: Yes
- Details: Contact manager
Features
- Stories: 2
- Exterior features: Contact manager
Details
- Parcel number: R17W32242100051
Construction
Type & style
- Home type: SingleFamily
- Property subtype: SingleFamily
Condition
- Year built: 2021
Community & HOA
Location
- Region: Cedar Park
Financial & listing details
- Lease term: 12 Months
Price history
| Date | Event | Price |
|---|---|---|
| 7/22/2025 | Price change | $2,800-1.8%$1/sqft |
Source: Unlock MLS #6528645 | ||
| 7/18/2025 | Price change | $2,850-1.7%$1/sqft |
Source: Unlock MLS #6528645 | ||
| 7/11/2025 | Price change | $2,900-0.9%$1/sqft |
Source: Unlock MLS #6528645 | ||
| 7/3/2025 | Listed for rent | $2,925+0.9%$1/sqft |
Source: Unlock MLS #6528645 | ||
| 6/5/2025 | Listing removed | $2,899$1/sqft |
Source: Zillow Rentals | ||
![[object Object]](https://photos.zillowstatic.com/fp/f7b15c94107a95eb4a5a8c59fff8f3cc-p_i.jpg)
