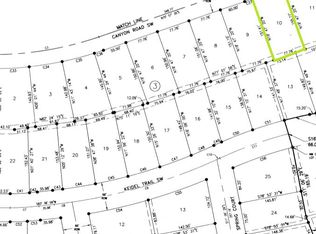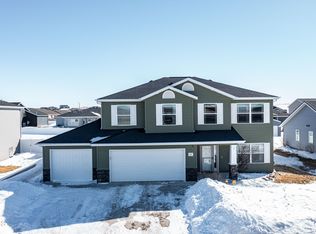MOVE IN READY! Verity Homes is proud to present our Dresden floor plan in Mandan's Keidels South Heart Terrace Addition. This gorgeous ranch home provides spacing living areas with over 1,650 sq. Ft. and comes with 3 bedrooms and 2 full baths. This home offers an open concept floor plan, 10 ft. ceilings in kitchen, living, and dining area, as well as a walk-in closet in the master bedroom, on-suite master bath, 95% efficient furnace, 2 tone paint, birch cabinets,quartz countertops, white trim & doors, and so much more! The Dresden also features a triple stall garage with floor drain. Includes 10 year transferrable structural warranty. This home qualifies for a 2 year tax exemption on the first $75,000.
This property is off market, which means it's not currently listed for sale or rent on Zillow. This may be different from what's available on other websites or public sources.


