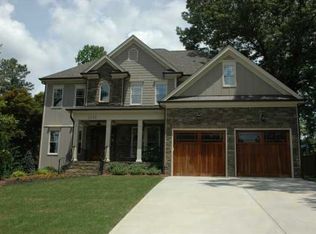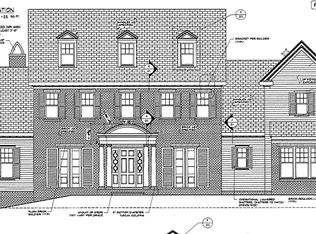GORGEOUS NORTH HILLS CUSTOM ONLY 2 BLOCKS FROM THE BEST DINING & SHOPPING! 5 bedrm & 4 baths w/3rd flr bonus! Vaulted ceilings, hardwd firs & stone fireplaces welcome you! 1st floor guest rm w/bath! Chef's kit w/island, prof appls & tile backsplash opens to hearth rm & screened porch! Lush grounds w/paver patio & irrigation! Large master w/sitting rm, his/her WIC & SPA style bathrm! Spacious bedrms w/private baths! Hardwds on 2nd flr! Distributed audio! Google Fiber! Plantation shutters! Make an offer!
This property is off market, which means it's not currently listed for sale or rent on Zillow. This may be different from what's available on other websites or public sources.

