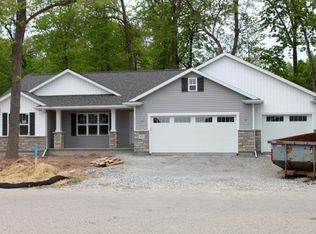Sold
$365,000
601 Debruin Rd, Combined Locks, WI 54113
3beds
2,228sqft
Single Family Residence
Built in 2014
0.35 Acres Lot
$392,200 Zestimate®
$164/sqft
$2,938 Estimated rent
Home value
$392,200
$373,000 - $412,000
$2,938/mo
Zestimate® history
Loading...
Owner options
Explore your selling options
What's special
Seller says sell this home! Experience luxury living fused with comfort, ideally situated for your convenience! This home showcases an expansive open layout, an expansive kitchen, and seamless indoor-outdoor flow to your tranquil patio. The primary bedroom boasts an ensuite bath for added privacy. You have 2 additional bedrooms and a bathroom on the main floor also! The finished basement offers versatility with a bonus room, an additional living room, and office space, catering to all your lifestyle needs. Additionally, a spacious 12x14 shed with electricity could be great for storage and hobbies. Don't miss out on this opportunity to elevate your lifestyle and make this your dream home!
Zillow last checked: 8 hours ago
Listing updated: May 30, 2024 at 03:01am
Listed by:
Katie McCowen Office:920-734-0247,
RE/MAX 24/7 Real Estate, LLC,
Carey Maurer-Martin 920-740-6280,
RE/MAX 24/7 Real Estate, LLC
Bought with:
Jamie M Berger
Realty One Group Haven
Source: RANW,MLS#: 50289176
Facts & features
Interior
Bedrooms & bathrooms
- Bedrooms: 3
- Bathrooms: 3
- Full bathrooms: 3
Bedroom 1
- Level: Main
- Dimensions: 13x12
Bedroom 2
- Level: Main
- Dimensions: 10x12
Bedroom 3
- Level: Main
- Dimensions: 10x11
Dining room
- Level: Main
- Dimensions: 10x11
Family room
- Level: Lower
- Dimensions: 19x19
Kitchen
- Level: Main
- Dimensions: 10x12
Living room
- Level: Main
- Dimensions: 14x14
Other
- Description: Exercise Room
- Level: Lower
- Dimensions: 14x10
Other
- Description: Den/Office
- Level: Lower
- Dimensions: 10x4
Other
- Description: Laundry
- Level: Lower
- Dimensions: 12x10
Heating
- Forced Air
Cooling
- Forced Air, Central Air
Appliances
- Included: Dishwasher, Dryer, Microwave, Range, Refrigerator, Washer
Features
- At Least 1 Bathtub, Breakfast Bar
- Flooring: Wood/Simulated Wood Fl
- Basement: Finished,Full,Radon Mitigation System,Sump Pump
- Has fireplace: No
- Fireplace features: None
Interior area
- Total interior livable area: 2,228 sqft
- Finished area above ground: 1,228
- Finished area below ground: 1,000
Property
Parking
- Total spaces: 2
- Parking features: Attached, Garage Door Opener
- Attached garage spaces: 2
Accessibility
- Accessibility features: 1st Floor Bedroom, 1st Floor Full Bath, Level Drive, Level Lot, Open Floor Plan
Features
- Patio & porch: Patio
Lot
- Size: 0.35 Acres
Details
- Parcel number: 230151200
- Zoning: Residential
- Special conditions: Arms Length
Construction
Type & style
- Home type: SingleFamily
- Architectural style: Ranch
- Property subtype: Single Family Residence
Materials
- Brick, Vinyl Siding
- Foundation: Poured Concrete
Condition
- New construction: No
- Year built: 2014
Utilities & green energy
- Sewer: Public Sewer
- Water: Public
Community & neighborhood
Location
- Region: Combined Locks
Price history
| Date | Event | Price |
|---|---|---|
| 5/29/2024 | Sold | $365,000-2.7%$164/sqft |
Source: RANW #50289176 Report a problem | ||
| 5/29/2024 | Pending sale | $374,965$168/sqft |
Source: RANW #50289176 Report a problem | ||
| 4/27/2024 | Contingent | $374,965$168/sqft |
Source: | ||
| 4/17/2024 | Price change | $374,965-1.3%$168/sqft |
Source: RANW #50289176 Report a problem | ||
| 4/3/2024 | Listed for sale | $380,000+153.5%$171/sqft |
Source: RANW #50289176 Report a problem | ||
Public tax history
| Year | Property taxes | Tax assessment |
|---|---|---|
| 2024 | $4,286 +15.5% | $316,000 +38.3% |
| 2023 | $3,711 +3.8% | $228,500 |
| 2022 | $3,574 +2.2% | $228,500 |
Find assessor info on the county website
Neighborhood: 54113
Nearby schools
GreatSchools rating
- NADr H B Tanner Elementary SchoolGrades: PK-1Distance: 0.7 mi
- 9/10River View Middle SchoolGrades: 5-8Distance: 2.2 mi
- 5/10Kaukauna High SchoolGrades: 9-12Distance: 1.1 mi
Get pre-qualified for a loan
At Zillow Home Loans, we can pre-qualify you in as little as 5 minutes with no impact to your credit score.An equal housing lender. NMLS #10287.
