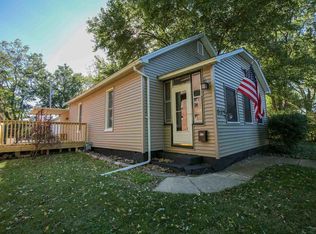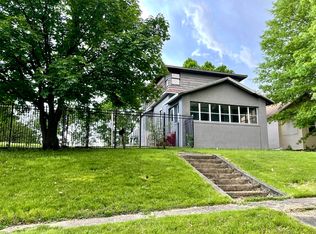Closed
$109,900
601 E Erie St, Spring Valley, IL 61362
3beds
1,660sqft
Single Family Residence
Built in 1905
6,098.4 Square Feet Lot
$110,700 Zestimate®
$66/sqft
$1,302 Estimated rent
Home value
$110,700
Estimated sales range
Not available
$1,302/mo
Zestimate® history
Loading...
Owner options
Explore your selling options
What's special
Charming 3 bedroom home in Spring Valley. Sturdy brick construction, updated bath, eat in kitchen with tile flooring & main level laundry that includes washer and dryer. Windows over looking the fenced rear yard, formal dining room, spacious bedrooms on second floor with plenty of closet space. Hot water heat, enclosed front porch and a 2+car garage. Enjoy the sunny patio and many other nice features.
Zillow last checked: 8 hours ago
Listing updated: November 14, 2025 at 02:16pm
Listing courtesy of:
Bonnie Lester (815)223-1088,
Coldwell Banker Today's, Realtors
Bought with:
Bonnie Lester
Coldwell Banker Today's, Realtors
Source: MRED as distributed by MLS GRID,MLS#: 12482113
Facts & features
Interior
Bedrooms & bathrooms
- Bedrooms: 3
- Bathrooms: 1
- Full bathrooms: 1
Primary bedroom
- Features: Flooring (Carpet)
- Level: Second
- Area: 154 Square Feet
- Dimensions: 11X14
Bedroom 2
- Features: Flooring (Carpet)
- Level: Second
- Area: 187 Square Feet
- Dimensions: 17X11
Bedroom 3
- Features: Flooring (Carpet)
- Level: Second
- Area: 88 Square Feet
- Dimensions: 11X8
Den
- Features: Flooring (Carpet)
- Level: Main
- Area: 210 Square Feet
- Dimensions: 15X14
Dining room
- Features: Flooring (Carpet)
- Level: Main
- Area: 132 Square Feet
- Dimensions: 11X12
Kitchen
- Features: Kitchen (Eating Area-Table Space), Flooring (Ceramic Tile)
- Level: Main
- Area: 130 Square Feet
- Dimensions: 10X13
Laundry
- Features: Flooring (Ceramic Tile)
- Level: Main
- Area: 70 Square Feet
- Dimensions: 5X14
Living room
- Features: Flooring (Carpet)
- Level: Main
- Area: 221 Square Feet
- Dimensions: 17X13
Heating
- Natural Gas, Radiator(s)
Cooling
- Window Unit(s)
Appliances
- Included: Range, Microwave, Refrigerator, Washer, Dryer
- Laundry: Main Level, Multiple Locations
Features
- 1st Floor Full Bath
- Basement: Unfinished,Partial
Interior area
- Total structure area: 0
- Total interior livable area: 1,660 sqft
Property
Parking
- Total spaces: 4
- Parking features: Concrete, No Garage, Garage Owned, Attached, Driveway, Owned, Garage
- Attached garage spaces: 2
- Has uncovered spaces: Yes
Accessibility
- Accessibility features: No Disability Access
Features
- Stories: 1
- Patio & porch: Patio
Lot
- Size: 6,098 sqft
- Dimensions: 50x130
Details
- Parcel number: 1835334003
- Special conditions: None
Construction
Type & style
- Home type: SingleFamily
- Property subtype: Single Family Residence
Materials
- Brick
- Roof: Asphalt
Condition
- New construction: No
- Year built: 1905
Utilities & green energy
- Electric: Circuit Breakers
- Sewer: Storm Sewer
- Water: Public
Community & neighborhood
Community
- Community features: Park, Pool, Tennis Court(s), Curbs, Street Lights, Street Paved
Location
- Region: Spring Valley
Other
Other facts
- Listing terms: Conventional
- Ownership: Fee Simple
Price history
| Date | Event | Price |
|---|---|---|
| 11/14/2025 | Sold | $109,900$66/sqft |
Source: | ||
| 10/16/2025 | Contingent | $109,900$66/sqft |
Source: | ||
| 10/8/2025 | Listed for sale | $109,900$66/sqft |
Source: | ||
| 10/2/2025 | Contingent | $109,900$66/sqft |
Source: | ||
| 9/26/2025 | Listed for sale | $109,900+34%$66/sqft |
Source: | ||
Public tax history
| Year | Property taxes | Tax assessment |
|---|---|---|
| 2023 | $1,741 +9.9% | $26,722 +8.4% |
| 2022 | $1,584 +39.3% | $24,649 +5.9% |
| 2021 | $1,137 | $23,267 +4.2% |
Find assessor info on the county website
Neighborhood: 61362
Nearby schools
GreatSchools rating
- 3/10John F Kennedy Elementary SchoolGrades: PK-8Distance: 1 mi
- 4/10Hall High SchoolGrades: 9-12Distance: 1.1 mi
Schools provided by the listing agent
- High: Hall High School
- District: 99
Source: MRED as distributed by MLS GRID. This data may not be complete. We recommend contacting the local school district to confirm school assignments for this home.
Get pre-qualified for a loan
At Zillow Home Loans, we can pre-qualify you in as little as 5 minutes with no impact to your credit score.An equal housing lender. NMLS #10287.

