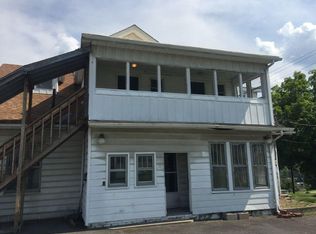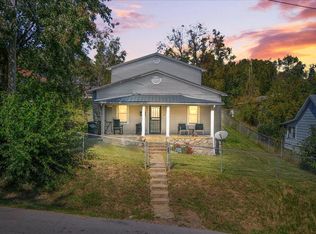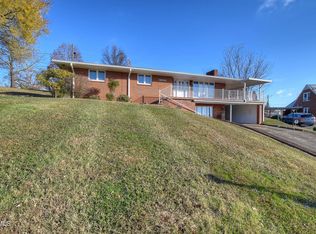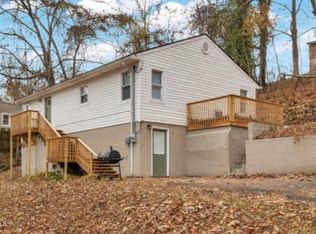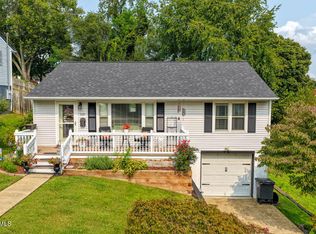Great Investment or Custom Home Opportunity in Kingsport
This 3,104 sq ft property, formerly a triplex, sits on a level 13,950 sq ft corner lot in the desirable Dobyns-Bennett school district. The current layout includes one 3-bedroom, 1-bath unit and two 2-bedroom, 1-bath units. It offers potential for conversion into a large single-family home with 5-7 bedrooms, 3 bathrooms, and an office, or can be renovated and maintained as an income-generating multi-unit property. Units 2 and 3 are occupied and they need24 hrs notice for a showing. Unit 1 can be shown at any time; however the utilities are shut off in this unit, so bring a flashlight and be careful going down the steps leading into the basement. .
Each unit has separate water, sewer, and HVAC units.
Post-renovation income is estimated to exceed $4,000/month, if used as a rental, making this a strong investment opportunity with options for both personal use and long-term returns. Home is being sold As-Is. Buyers and buyer's agents to verify all information.
Pending
$225,000
601 Fairview Ave, Kingsport, TN 37660
7beds
3baths
3,104sqft
Est.:
Multi Family
Built in 1920
-- sqft lot
$-- Zestimate®
$72/sqft
$-- HOA
What's special
Corner lot
- 151 days |
- 29 |
- 0 |
Zillow last checked: 8 hours ago
Listing updated: September 01, 2025 at 08:56pm
Listed by:
Sherry Drumwright 423-392-4681,
Century 21 Legacy 423-282-1885
Source: TVRMLS,MLS#: 9983249
Facts & features
Interior
Bedrooms & bathrooms
- Bedrooms: 7
- Bathrooms: 3
Heating
- Heat Pump
Cooling
- Central Air, Heat Pump
Appliances
- Included: Range, Refrigerator
- Laundry: Electric Dryer Hookup, Washer Hookup
Features
- Laminate Counters, See Remarks
- Flooring: Vinyl, Tile, Hardwood
- Windows: Double Pane Windows, Single Pane Windows
- Basement: Block,Concrete,Dirt Floor,Unfinished,Walk-Out Access
- Has fireplace: No
Interior area
- Total structure area: 3,104
- Total interior livable area: 3,104 sqft
Property
Parking
- Parking features: Asphalt
Features
- Levels: Two
- Stories: 2
- Patio & porch: Front Porch, Side Porch
- Exterior features: Balcony, See Remarks
- Fencing: Back Yard,Privacy
Lot
- Size: 0.32 Acres
- Dimensions: 155 x 90
- Topography: Level
Details
- Parcel number: 045e C 016.00
- Zoning: Commercial
Construction
Type & style
- Home type: MultiFamily
- Architectural style: Craftsman,See Remarks
- Property subtype: Multi Family
Materials
- Vinyl Siding, Wood Siding, Plaster
- Foundation: Block
- Roof: Shingle
Condition
- Fixer
- New construction: No
- Year built: 1920
Utilities & green energy
- Sewer: Public Sewer, See Remarks
- Water: Public
- Utilities for property: Electricity Connected, Phone Connected, Sewer Connected, Water Connected, Cable Connected
Community & HOA
Community
- Features: Sidewalks, Other, Street Lights, Curbs
- Subdivision: West View Park
HOA
- Has HOA: No
Location
- Region: Kingsport
Financial & listing details
- Price per square foot: $72/sqft
- Tax assessed value: $112,500
- Annual tax amount: $2,023
- Date on market: 7/17/2025
- Listing terms: Cash
- Electric utility on property: Yes
Estimated market value
Not available
Estimated sales range
Not available
$2,014/mo
Price history
Price history
| Date | Event | Price |
|---|---|---|
| 9/2/2025 | Pending sale | $225,000$72/sqft |
Source: TVRMLS #9983249 Report a problem | ||
| 8/14/2025 | Price change | $225,000-10%$72/sqft |
Source: TVRMLS #9983249 Report a problem | ||
| 7/17/2025 | Listed for sale | $250,000+92.3%$81/sqft |
Source: TVRMLS #9983249 Report a problem | ||
| 4/25/2024 | Sold | $130,000-6.5%$42/sqft |
Source: TVRMLS #9962207 Report a problem | ||
| 4/13/2024 | Pending sale | $139,000$45/sqft |
Source: TVRMLS #9962207 Report a problem | ||
Public tax history
Public tax history
| Year | Property taxes | Tax assessment |
|---|---|---|
| 2024 | $2,023 +2% | $45,000 |
| 2023 | $1,982 | $45,000 |
| 2022 | $1,982 | $45,000 |
Find assessor info on the county website
BuyAbility℠ payment
Est. payment
$1,315/mo
Principal & interest
$1137
Property taxes
$99
Home insurance
$79
Climate risks
Neighborhood: 37660
Nearby schools
GreatSchools rating
- 5/10Jackson Elementary SchoolGrades: PK-5Distance: 0.6 mi
- 7/10Sevier Middle SchoolGrades: 6-8Distance: 1.8 mi
- 8/10Dobyns - Bennett High SchoolGrades: 9-12Distance: 3 mi
Schools provided by the listing agent
- Elementary: Jackson
- Middle: Sevier
- High: Dobyns Bennett
Source: TVRMLS. This data may not be complete. We recommend contacting the local school district to confirm school assignments for this home.
- Loading
