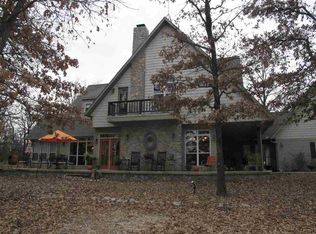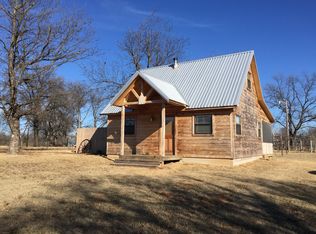Sold for $142,000
$142,000
601 Fernwood Rd, Ardmore, OK 73401
4beds
1,216sqft
Manufactured Home, Single Family Residence
Built in 2007
1 Acres Lot
$159,200 Zestimate®
$117/sqft
$1,261 Estimated rent
Home value
$159,200
$148,000 - $172,000
$1,261/mo
Zestimate® history
Loading...
Owner options
Explore your selling options
What's special
4 Bedroom/2 Bathroom Singlewide Mobile Home on 1 Acre. Updated Kitchen offers recent Appliances, Cabinets and Butcher Block Countertops. Recent Vinyl Plank Flooring in Living Room and Kitchen. Split Bedroom Floor Plan. Primary Bedroom offers en'suite Bathroom with recent Toilet and Bathtub. HVAC updated in 2022. 40X40 Shop built in 2019 is insulated, climate controlled and plumbed for water hook up. 3 rolling doors and 1 side entrance door give easy access for maximum use.
Zillow last checked: 8 hours ago
Listing updated: November 28, 2023 at 08:30am
Listed by:
Lisa Riggle 580-465-4838,
Claudia & Carolyn Realty Group
Bought with:
Lisa Riggle, 145634
Claudia & Carolyn Realty Group
Source: MLS Technology, Inc.,MLS#: 2325078 Originating MLS: MLS Technology
Originating MLS: MLS Technology
Facts & features
Interior
Bedrooms & bathrooms
- Bedrooms: 4
- Bathrooms: 2
- Full bathrooms: 2
Heating
- Central, Electric
Cooling
- Central Air
Appliances
- Included: Dishwasher, Oven, Range, Refrigerator, Stove, Electric Range, Electric Water Heater
- Laundry: Washer Hookup, Electric Dryer Hookup
Features
- Butcher Block Counters
- Flooring: Carpet, Vinyl
- Doors: Insulated Doors
- Windows: Vinyl
- Has fireplace: No
Interior area
- Total structure area: 1,216
- Total interior livable area: 1,216 sqft
Property
Features
- Levels: One
- Stories: 1
- Patio & porch: Covered, Porch
- Exterior features: None, Satellite Dish
- Pool features: None
- Fencing: Barbed Wire
Lot
- Size: 1 Acres
- Features: Wooded
Details
- Additional structures: Workshop
- Parcel number: 00003203S03E300500
- Special conditions: Relocation
Construction
Type & style
- Home type: MobileManufactured
- Architectural style: Other
- Property subtype: Manufactured Home, Single Family Residence
Materials
- Manufactured, Vinyl Siding
- Foundation: Tie Down
- Roof: Metal
Condition
- Year built: 2007
Utilities & green energy
- Sewer: Septic Tank
- Water: Private
- Utilities for property: Electricity Available, Water Available
Green energy
- Energy efficient items: Doors
Community & neighborhood
Security
- Security features: No Safety Shelter
Location
- Region: Ardmore
- Subdivision: Carter Co Unplatted
Other
Other facts
- Body type: Single Wide
- Listing terms: Conventional,Other
Price history
| Date | Event | Price |
|---|---|---|
| 11/27/2023 | Sold | $142,000-0.4%$117/sqft |
Source: | ||
| 10/17/2023 | Pending sale | $142,500$117/sqft |
Source: | ||
| 10/10/2023 | Listing removed | -- |
Source: | ||
| 8/2/2023 | Pending sale | $142,500$117/sqft |
Source: | ||
| 7/18/2023 | Listed for sale | $142,500+187.9%$117/sqft |
Source: | ||
Public tax history
| Year | Property taxes | Tax assessment |
|---|---|---|
| 2024 | $1,736 +73.7% | $17,040 +76.1% |
| 2023 | $999 +77.6% | $9,674 +69.5% |
| 2022 | $563 -2.6% | $5,708 |
Find assessor info on the county website
Neighborhood: 73401
Nearby schools
GreatSchools rating
- 6/10Dickson Elementary SchoolGrades: PK-2Distance: 3.7 mi
- 5/10Dickson Middle SchoolGrades: 6-8Distance: 3.7 mi
- 6/10Dickson High SchoolGrades: 9-12Distance: 3.7 mi
Schools provided by the listing agent
- Elementary: Dickson
- Middle: Dickson
- High: Dickson
- District: Dickson - Sch Dist (DK2)
Source: MLS Technology, Inc.. This data may not be complete. We recommend contacting the local school district to confirm school assignments for this home.

