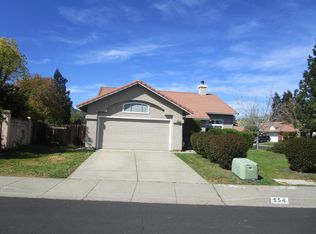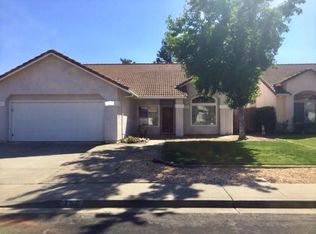Sold for $608,000
$608,000
601 Fox Pointe Road, Vacaville, CA 95687
3beds
1,544sqft
Single Family Residence
Built in 1989
8,298.18 Square Feet Lot
$601,400 Zestimate®
$394/sqft
$2,997 Estimated rent
Home value
$601,400
$547,000 - $662,000
$2,997/mo
Zestimate® history
Loading...
Owner options
Explore your selling options
What's special
Welcome home to this beautiful, single-story located in the desirable Foxboro subdivision, within the acclaimed Travis School District. This charming property boasts 1,544 sqft of living space, featuring 3 bedrooms and 2 full bathrooms, along with a finished garage situated on a spacious corner lot. As you enter, you will be greeted by a thoughtfully designed floor plan that includes a formal living and dining room, generous kitchen overlooking the family room, complete with a cozy, wood-burning fireplace. Additional highlights include crown molding, plantation shutters, newly painted interior, recessed lighting, a spacious kitchen equipped with granite countertops, stainless steel appliances, a pantry closet, and eat-in area, an updated primary bathroom, possible boat/RV parking, laminate flooring, low-maintenance front and back yards, a raised garden bed, large patio ideal for dining and entertaining, solar, and 3 storage sheds. With so much to offer, you will want to make this house your new Home Sweet Home.
Zillow last checked: 8 hours ago
Listing updated: August 27, 2025 at 01:33am
Listed by:
Holly Bellamy DRE #01870308 707-330-8400,
Coldwell Banker Kappel Gateway 707-446-9800
Bought with:
Waly Parvanta
A List California Properties
Source: BAREIS,MLS#: 325062488 Originating MLS: Northern Solano
Originating MLS: Northern Solano
Facts & features
Interior
Bedrooms & bathrooms
- Bedrooms: 3
- Bathrooms: 2
- Full bathrooms: 2
Bedroom
- Level: Main
Primary bathroom
- Features: Double Vanity, Shower Stall(s)
Bathroom
- Level: Main
Dining room
- Features: Dining/Living Combo, Formal Area
- Level: Main
Family room
- Features: Cathedral/Vaulted
- Level: Main
Kitchen
- Features: Breakfast Area, Granite Counters, Kitchen/Family Combo, Pantry Closet
- Level: Main
Living room
- Features: Cathedral/Vaulted
- Level: Main
Heating
- Central, Fireplace(s)
Cooling
- Ceiling Fan(s), Central Air
Appliances
- Included: Dishwasher, Free-Standing Electric Range, Gas Water Heater, Range Hood, Microwave
- Laundry: Inside Room
Features
- Cathedral Ceiling(s)
- Flooring: Carpet, Laminate, Linoleum, Simulated Wood, Tile
- Has basement: No
- Number of fireplaces: 1
- Fireplace features: Family Room, Wood Burning
Interior area
- Total structure area: 1,544
- Total interior livable area: 1,544 sqft
Property
Parking
- Total spaces: 2
- Parking features: Attached, Garage Door Opener
- Attached garage spaces: 2
Features
- Levels: One
- Stories: 1
- Has view: Yes
- View description: Hills
Lot
- Size: 8,298 sqft
- Features: Corner Lot, Low Maintenance
Details
- Parcel number: 0136361010
- Special conditions: Offer As Is
Construction
Type & style
- Home type: SingleFamily
- Architectural style: Traditional
- Property subtype: Single Family Residence
Materials
- Frame, Stucco, Wood
- Foundation: Raised
- Roof: Tile
Condition
- Year built: 1989
Utilities & green energy
- Sewer: Public Sewer
- Water: Public
- Utilities for property: Public
Green energy
- Energy generation: Solar
Community & neighborhood
Location
- Region: Vacaville
- Subdivision: Foxboro Meadows
HOA & financial
HOA
- Has HOA: No
Price history
| Date | Event | Price |
|---|---|---|
| 8/25/2025 | Sold | $608,000+1.5%$394/sqft |
Source: | ||
| 8/6/2025 | Contingent | $599,000$388/sqft |
Source: | ||
| 7/10/2025 | Listed for sale | $599,000+13%$388/sqft |
Source: | ||
| 10/6/2020 | Sold | $530,000+0.1%$343/sqft |
Source: | ||
| 7/9/2020 | Price change | $529,501-2.3%$343/sqft |
Source: Level Up Realty #22014907 Report a problem | ||
Public tax history
| Year | Property taxes | Tax assessment |
|---|---|---|
| 2025 | $5,134 -20.1% | $573,688 +2% |
| 2024 | $6,426 +2.1% | $562,440 +2% |
| 2023 | $6,293 +2.6% | $551,412 +2% |
Find assessor info on the county website
Neighborhood: 95687
Nearby schools
GreatSchools rating
- 4/10Foxboro Elementary SchoolGrades: K-6Distance: 0.3 mi
- 5/10Golden West Middle SchoolGrades: 7-8Distance: 3.1 mi
- 8/10Vanden High SchoolGrades: 9-12Distance: 2.7 mi
Get a cash offer in 3 minutes
Find out how much your home could sell for in as little as 3 minutes with a no-obligation cash offer.
Estimated market value
$601,400

